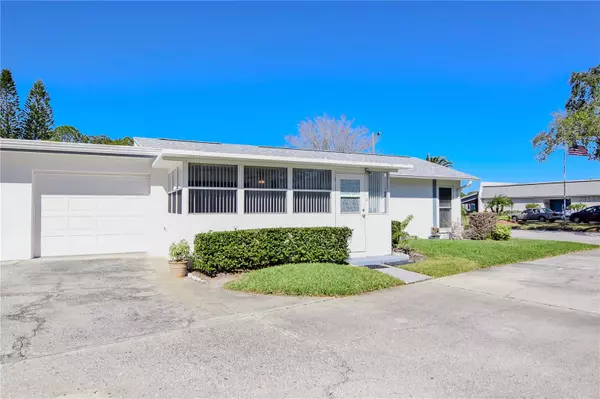
UPDATED:
11/24/2024 12:29 AM
Key Details
Property Type Single Family Home
Sub Type Villa
Listing Status Active
Purchase Type For Sale
Square Footage 1,000 sqft
Price per Sqft $225
Subdivision Highland Lakes Condo
MLS Listing ID U8229067
Bedrooms 2
Full Baths 2
Condo Fees $638
HOA Y/N No
Originating Board Stellar MLS
Year Built 1975
Annual Tax Amount $626
Property Description
Location
State FL
County Pinellas
Community Highland Lakes Condo
Interior
Interior Features Ceiling Fans(s), Living Room/Dining Room Combo, Open Floorplan, Primary Bedroom Main Floor, Stone Counters, Walk-In Closet(s)
Heating Central
Cooling Central Air
Flooring Carpet, Ceramic Tile, Tile, Wood
Furnishings Unfurnished
Fireplace false
Appliance Dishwasher, Disposal, Dryer, Electric Water Heater, Microwave, Refrigerator, Washer
Laundry In Garage
Exterior
Exterior Feature Irrigation System, Sidewalk
Garage Garage Door Opener, Garage Faces Side
Garage Spaces 1.0
Community Features Clubhouse, Community Mailbox, Golf Carts OK, Golf, Pool, Sidewalks
Utilities Available Public
Amenities Available Pool
Waterfront false
Roof Type Shingle
Attached Garage true
Garage true
Private Pool No
Building
Story 1
Entry Level One
Foundation Slab
Lot Size Range Non-Applicable
Sewer Public Sewer
Water Public
Structure Type Block,Stucco
New Construction false
Others
Pets Allowed No
HOA Fee Include Pool,Insurance,Maintenance Structure,Maintenance Grounds,Pest Control,Sewer,Trash,Water
Senior Community Yes
Ownership Condominium
Monthly Total Fees $638
Acceptable Financing Cash, Conventional
Listing Terms Cash, Conventional
Special Listing Condition None

GET MORE INFORMATION




