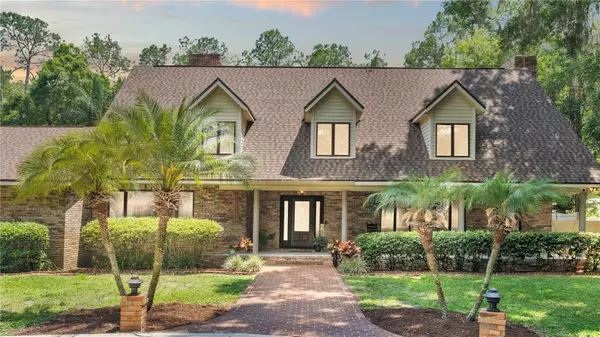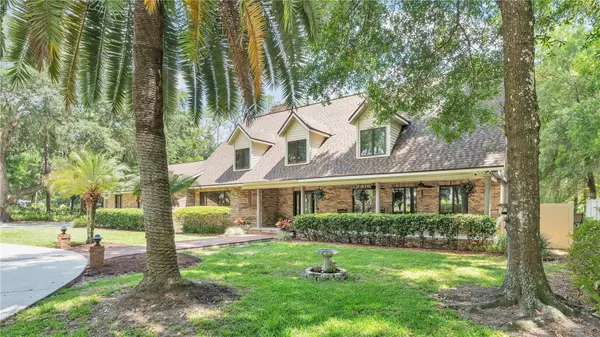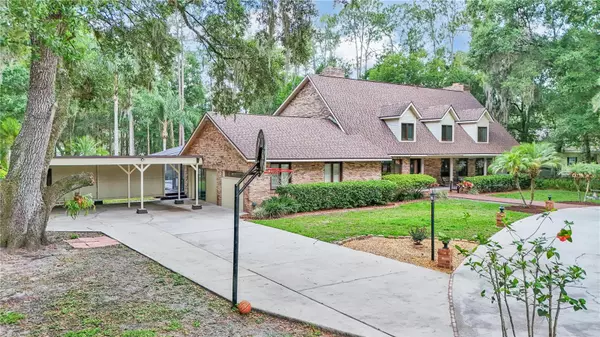
UPDATED:
11/20/2024 04:12 AM
Key Details
Property Type Single Family Home
Sub Type Single Family Residence
Listing Status Active
Purchase Type For Sale
Square Footage 4,479 sqft
Price per Sqft $191
Subdivision Acreage
MLS Listing ID P4930531
Bedrooms 5
Full Baths 4
HOA Y/N No
Originating Board Stellar MLS
Year Built 1989
Annual Tax Amount $4,475
Lot Size 1.380 Acres
Acres 1.38
Lot Dimensions 196.7x306
Property Description
Location
State FL
County Polk
Community Acreage
Zoning RE-1
Rooms
Other Rooms Den/Library/Office, Florida Room, Interior In-Law Suite w/Private Entry, Storage Rooms
Interior
Interior Features Built-in Features, Ceiling Fans(s), Crown Molding, PrimaryBedroom Upstairs, Smart Home, Solid Surface Counters, Solid Wood Cabinets, Walk-In Closet(s), Window Treatments
Heating Central, Electric
Cooling Central Air
Flooring Carpet, Luxury Vinyl, Tile, Wood
Fireplaces Type Living Room, Other, Stone, Wood Burning
Fireplace true
Appliance Dishwasher, Disposal, Dryer, Electric Water Heater, Microwave, Range, Refrigerator, Washer, Water Filtration System, Wine Refrigerator
Laundry Laundry Room
Exterior
Exterior Feature Courtyard, Lighting, Other, Sliding Doors, Storage
Garage Boat, Circular Driveway, Covered, Driveway, Guest, Oversized, Parking Pad, RV Carport, Workshop in Garage
Fence Chain Link, Masonry, Other, Vinyl
Pool Auto Cleaner, Gunite, In Ground, Lighting, Screen Enclosure, Self Cleaning
Utilities Available BB/HS Internet Available, Electricity Connected
Waterfront false
View Y/N Yes
View Trees/Woods, Water
Roof Type Shingle
Porch Covered, Front Porch, Patio, Rear Porch, Screened
Garage false
Private Pool Yes
Building
Lot Description In County, Landscaped, Oversized Lot, Private, Street Dead-End, Paved
Story 2
Entry Level Two
Foundation Slab
Lot Size Range 1 to less than 2
Sewer Septic Tank
Water Well
Architectural Style Craftsman, Custom
Structure Type Block,Brick,Other
New Construction false
Schools
Elementary Schools Padgett Elem
Middle Schools Lake Gibson Middle/Junio
High Schools Lake Gibson High
Others
Senior Community No
Ownership Fee Simple
Acceptable Financing Cash, Conventional
Listing Terms Cash, Conventional
Special Listing Condition None

GET MORE INFORMATION




