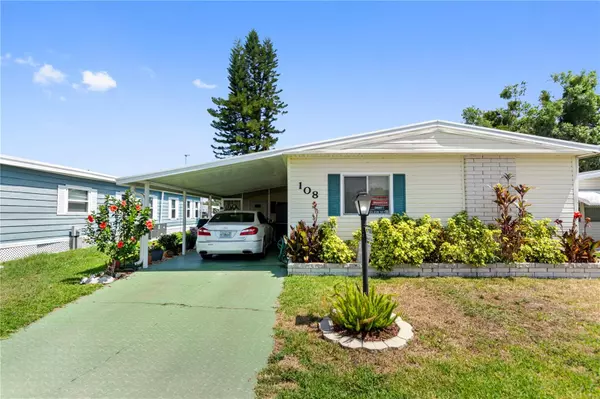
UPDATED:
10/14/2024 07:23 PM
Key Details
Property Type Manufactured Home
Sub Type Manufactured Home - Post 1977
Listing Status Active
Purchase Type For Sale
Square Footage 1,320 sqft
Price per Sqft $100
Subdivision Orange Manor West Coop Inc
MLS Listing ID P4930573
Bedrooms 2
Full Baths 2
HOA Fees $286/mo
HOA Y/N Yes
Originating Board Stellar MLS
Year Built 1981
Annual Tax Amount $635
Lot Size 4,791 Sqft
Acres 0.11
Property Description
Situated in a community boasting a pool, shuffleboard court, and a convenient boat ramp, outdoor recreation is at your fingertips. Step into your backyard oasis, where a tranquil pond awaits just beyond your doorstep, providing a picturesque backdrop for relaxation and enjoyment.
This well-maintained home boasts low electric and water costs, ensuring both efficiency and affordability. The roof, a vital component, is a mere 7 years old, offering peace of mind and longevity. Furthermore, the AC system and air ducts were replaced just last year, promising optimal climate control and air quality. New electrical box replaced in 2023. All new wood flooring in the kitchen, as of September 2024.
Price Improvement due to a brand new Refrigerator, Stove/ Range, and water heater installed in October 2024.
Inside, you'll find a spacious layout featuring 2 bedrooms and 2 baths, perfect for accommodating guests or creating a personal retreat. With two living rooms, there's ample space for both entertaining and unwinding in comfort.
Adding to the appeal, the owners are shareholders in the community, resulting in lower HOA costs—an enticing benefit for prospective buyers.
Location
State FL
County Polk
Community Orange Manor West Coop Inc
Rooms
Other Rooms Florida Room, Storage Rooms
Interior
Interior Features Ceiling Fans(s), Living Room/Dining Room Combo, Primary Bedroom Main Floor, Thermostat
Heating Central
Cooling Central Air
Flooring Carpet, Tile
Fireplace false
Appliance Dishwasher, Dryer, Electric Water Heater, Microwave, Range, Washer
Laundry Electric Dryer Hookup, Laundry Room, Outside, Washer Hookup
Exterior
Exterior Feature Garden, Lighting, Storage
Garage Covered, Guest
Community Features Association Recreation - Owned, Buyer Approval Required, Clubhouse, Deed Restrictions, Gated Community - No Guard, Golf Carts OK, Golf, Park, Pool, Wheelchair Access
Utilities Available BB/HS Internet Available, Cable Connected, Electricity Connected, Sewer Connected, Water Connected
Amenities Available Clubhouse, Gated, Recreation Facilities
Waterfront true
Waterfront Description Pond
View Y/N Yes
Water Access Yes
Water Access Desc Pond
View Garden, Water
Roof Type Shingle
Porch Covered, Enclosed, Patio, Rear Porch, Screened
Garage false
Private Pool No
Building
Lot Description Paved
Entry Level One
Foundation Block
Lot Size Range 0 to less than 1/4
Sewer Public Sewer
Water Public
Structure Type Vinyl Siding
New Construction false
Others
Pets Allowed No
HOA Fee Include Cable TV,Common Area Taxes,Pool,Escrow Reserves Fund,Internet,Maintenance Grounds,Management,Private Road,Recreational Facilities,Trash
Senior Community Yes
Ownership Co-op
Monthly Total Fees $286
Acceptable Financing Cash, Other
Membership Fee Required Required
Listing Terms Cash, Other
Special Listing Condition None

GET MORE INFORMATION




