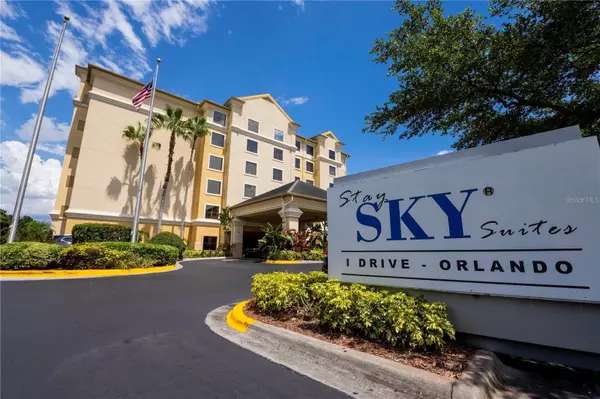
UPDATED:
09/25/2024 01:00 AM
Key Details
Property Type Condo
Sub Type Condo - Hotel
Listing Status Pending
Purchase Type For Sale
Square Footage 542 sqft
Price per Sqft $234
Subdivision Hawthorn Suites Orlando
MLS Listing ID A4619985
Bedrooms 1
Full Baths 1
HOA Fees $764/mo
HOA Y/N Yes
Originating Board Stellar MLS
Year Built 1999
Annual Tax Amount $1,392
Lot Size 435 Sqft
Acres 0.01
Property Description
Location
State FL
County Orange
Community Hawthorn Suites Orlando
Zoning C-2
Interior
Interior Features Ceiling Fans(s), Kitchen/Family Room Combo, Living Room/Dining Room Combo, Open Floorplan, Solid Wood Cabinets, Stone Counters, Thermostat, Walk-In Closet(s)
Heating Central
Cooling Central Air
Flooring Ceramic Tile, Laminate
Furnishings Furnished
Fireplace false
Appliance Dishwasher, Dryer, Microwave, Range, Refrigerator, Washer
Laundry Inside
Exterior
Exterior Feature Lighting, Sidewalk
Garage Open
Community Features Fitness Center, Pool
Utilities Available Other, Public, Water Available
Waterfront false
Roof Type Other
Garage false
Private Pool No
Building
Story 6
Entry Level One
Foundation Slab
Lot Size Range 0 to less than 1/4
Sewer Public Sewer
Water Public
Structure Type Block,Stucco
New Construction false
Others
Pets Allowed Yes
HOA Fee Include Electricity,Gas,Maintenance Structure,Maintenance Grounds
Senior Community No
Ownership Fee Simple
Monthly Total Fees $764
Membership Fee Required Required
Special Listing Condition None

GET MORE INFORMATION




