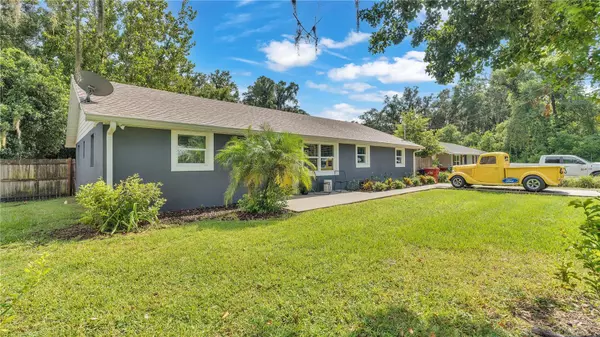
UPDATED:
11/13/2024 05:47 PM
Key Details
Property Type Single Family Home
Sub Type Single Family Residence
Listing Status Active
Purchase Type For Sale
Square Footage 1,537 sqft
Price per Sqft $230
Subdivision Unplatted
MLS Listing ID P4931704
Bedrooms 3
Full Baths 2
HOA Y/N No
Originating Board Stellar MLS
Year Built 1958
Annual Tax Amount $3,284
Lot Size 9,583 Sqft
Acres 0.22
Lot Dimensions 75x129
Property Description
Location
State FL
County Hillsborough
Community Unplatted
Zoning R-1A
Interior
Interior Features Ceiling Fans(s), Eat-in Kitchen, Open Floorplan
Heating Electric
Cooling Central Air
Flooring Carpet, Tile, Vinyl
Fireplace true
Appliance Dishwasher, Microwave, Range, Refrigerator
Laundry Inside
Exterior
Exterior Feature Private Mailbox
Utilities Available Electricity Connected, Sewer Connected, Water Connected
Waterfront false
Roof Type Shingle
Garage false
Private Pool No
Building
Story 1
Entry Level One
Foundation Slab
Lot Size Range 0 to less than 1/4
Sewer Septic Tank
Water None
Structure Type Block
New Construction false
Schools
High Schools Plant City-Hb
Others
Senior Community No
Ownership Fee Simple
Acceptable Financing Cash, Conventional, FHA, VA Loan
Listing Terms Cash, Conventional, FHA, VA Loan
Special Listing Condition None

GET MORE INFORMATION




