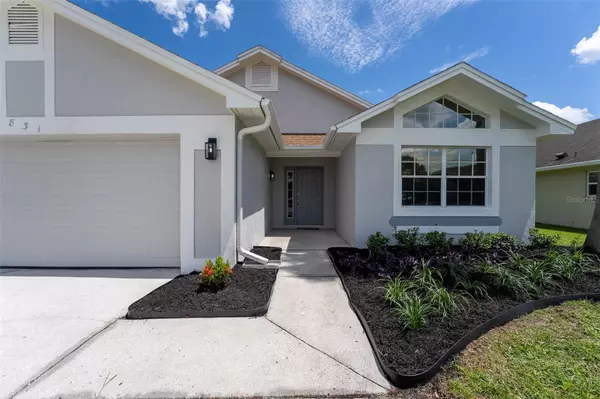
UPDATED:
10/24/2024 06:56 AM
Key Details
Property Type Single Family Home
Sub Type Single Family Residence
Listing Status Pending
Purchase Type For Sale
Square Footage 1,427 sqft
Price per Sqft $287
Subdivision Riverside Estate
MLS Listing ID O6236356
Bedrooms 3
Full Baths 2
HOA Fees $160/ann
HOA Y/N Yes
Originating Board Stellar MLS
Year Built 1991
Annual Tax Amount $4,696
Lot Size 7,405 Sqft
Acres 0.17
Property Description
This beautifully remodeled residence is a true gem, offering modern elegance and comfort. As you step inside, you'll be greeted by stunning new floors and fresh paint that create a bright, inviting atmosphere with a beautiful brand new screened in porch. The open-concept layout is perfect for hosting gatherings, with plenty of natural light flowing throughout the home. Located just minutes from Waterford Lakes Town Center and major highways like 417, 528, and 408, convenience is truly at your doorstep. Plus, with A-rated schools and ample shopping and entertainment options nearby, you'll have everything you need right at your fingertips. The large, serene fenced lot offers privacy and tranquility, making this the perfect place to call home.
Don't miss out on this East Orlando beauty—schedule your VIP tour today and start living the Florida lifestyle you've always dreamed of!
Location
State FL
County Orange
Community Riverside Estate
Zoning RSTD R-2
Interior
Interior Features Ceiling Fans(s), Solid Wood Cabinets, Split Bedroom
Heating Electric
Cooling Central Air
Flooring Carpet, Luxury Vinyl, Wood
Fireplace false
Appliance Cooktop, Dishwasher, Disposal, Dryer, Ice Maker, Microwave, Refrigerator, Washer
Laundry In Garage
Exterior
Exterior Feature Irrigation System, Private Mailbox, Sidewalk
Garage Spaces 2.0
Utilities Available Cable Available, Electricity Connected, Public, Street Lights, Water Connected
Waterfront false
Roof Type Shingle
Porch Rear Porch, Screened
Attached Garage true
Garage true
Private Pool No
Building
Entry Level One
Foundation Block
Lot Size Range 0 to less than 1/4
Sewer Public Sewer
Water None
Structure Type Block,Concrete,Stucco
New Construction false
Schools
Elementary Schools Riverside Elem
Middle Schools Legacy Middle
High Schools University High
Others
Pets Allowed Cats OK, Dogs OK, Yes
Senior Community No
Ownership Fee Simple
Monthly Total Fees $26
Acceptable Financing Cash, Conventional, FHA, VA Loan
Membership Fee Required Required
Listing Terms Cash, Conventional, FHA, VA Loan
Special Listing Condition None

GET MORE INFORMATION




