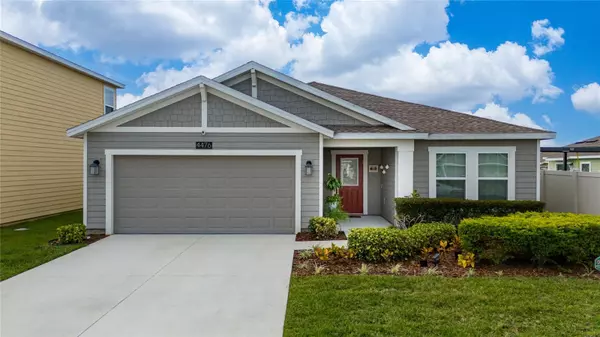
UPDATED:
11/23/2024 05:17 PM
Key Details
Property Type Single Family Home
Sub Type Single Family Residence
Listing Status Active
Purchase Type For Rent
Square Footage 1,850 sqft
Subdivision Storey Creek 50S
MLS Listing ID S5116145
Bedrooms 4
Full Baths 2
HOA Y/N No
Originating Board Stellar MLS
Year Built 2021
Lot Size 5,662 Sqft
Acres 0.13
Property Description
Location
State FL
County Osceola
Community Storey Creek 50S
Rooms
Other Rooms Family Room, Inside Utility
Interior
Interior Features Kitchen/Family Room Combo, Open Floorplan, Pest Guard System, Primary Bedroom Main Floor, Solid Surface Counters, Solid Wood Cabinets, Thermostat, Walk-In Closet(s)
Heating Central, Electric, Solar
Cooling Central Air
Flooring Carpet, Ceramic Tile
Furnishings Unfurnished
Fireplace false
Appliance Dishwasher, Disposal, Dryer, Freezer, Microwave, Range, Refrigerator, Washer
Laundry Inside
Exterior
Exterior Feature Irrigation System, Sliding Doors
Garage Covered, Driveway, Garage Door Opener
Garage Spaces 2.0
Fence Fenced
Community Features Clubhouse, Fitness Center, Park, Playground, Pool, Sidewalks, Tennis Courts
Utilities Available Cable Available, Cable Connected, Electricity Available, Electricity Connected, Public, Underground Utilities, Water Available
Amenities Available Clubhouse, Fitness Center, Park, Playground, Pool, Tennis Court(s)
Waterfront false
Porch Patio, Porch
Attached Garage true
Garage true
Private Pool No
Building
Lot Description Paved, Private
Entry Level One
Builder Name Lennar Homes
Sewer Public Sewer
Water Public
New Construction false
Schools
Elementary Schools Pleasant Hill Elem
Middle Schools Horizon Middle
High Schools Poinciana High School
Others
Pets Allowed Cats OK, Dogs OK, Pet Deposit, Size Limit, Yes
Senior Community No
Pet Size Very Small (Under 15 Lbs.)
Membership Fee Required None
Num of Pet 1

GET MORE INFORMATION




