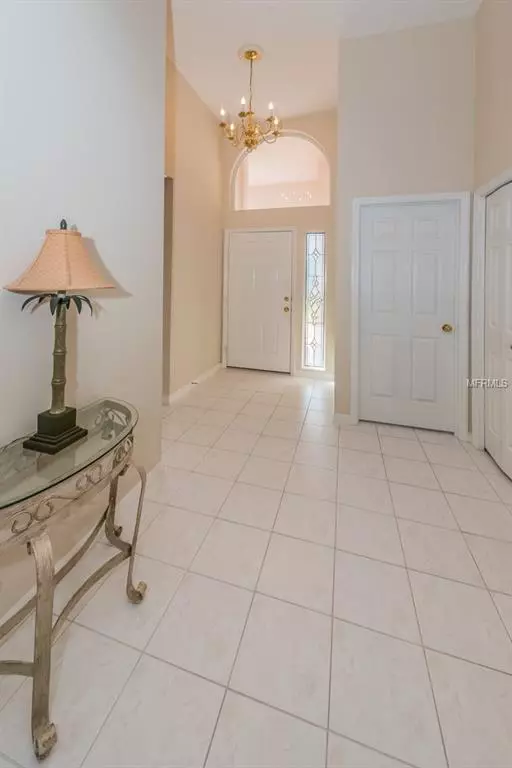For more information regarding the value of a property, please contact us for a free consultation.
Key Details
Sold Price $321,000
Property Type Single Family Home
Sub Type Single Family Residence
Listing Status Sold
Purchase Type For Sale
Square Footage 2,158 sqft
Price per Sqft $148
Subdivision Crescent Oaks Country Club Coventry Ph 6
MLS Listing ID W7804924
Sold Date 02/15/19
Bedrooms 3
Full Baths 2
Construction Status Inspections,Other Contract Contingencies
HOA Fees $250/mo
HOA Y/N Yes
Year Built 2000
Annual Tax Amount $3,305
Lot Size 10,890 Sqft
Acres 0.25
Property Description
Beautiful Villa in the much desired Community of Crescent Oaks This Villa is located on a Over Sized Lot perfectly placed on the Preserve! This Villa offers 3 Bedrooms (Third Bedroom can be used as a Bedroom or a Den) / 2 Bathrooms. Updated Eat in Kitchen with Breakfast Bar, Living Room & Dining Room Combo with a Split Bedroom Plan. This unique Villa also offers a separate Florida Room overlooking the tranquil preserve. Some updates include a Brick Paver Driveway & Walkway, Spanish Lace Ceilings (No Popcorn Ceilings), Plantation Shutters, Granite Counter tops and the Florida Room just to name a few. The community offers a Restaurant, Club House, Golf & Tennis and is conveniently located near Shopping, Restaurants and Tampa International Airport. Don't miss your opportunity to own in Crescent Oaks set your appointment today!
Location
State FL
County Pinellas
Community Crescent Oaks Country Club Coventry Ph 6
Zoning RPD-0.5
Rooms
Other Rooms Florida Room
Interior
Interior Features Ceiling Fans(s), Eat-in Kitchen, Living Room/Dining Room Combo, Split Bedroom, Stone Counters, Thermostat, Walk-In Closet(s), Window Treatments
Heating Central
Cooling Central Air
Flooring Carpet, Ceramic Tile
Fireplace false
Appliance Dishwasher, Disposal, Dryer, Electric Water Heater, Microwave, Range, Refrigerator, Washer, Water Softener
Laundry Inside, Laundry Room
Exterior
Exterior Feature Irrigation System, Rain Gutters, Sidewalk
Garage Driveway, Garage Door Opener
Garage Spaces 2.0
Community Features Deed Restrictions, Gated, Golf Carts OK, Golf, Irrigation-Reclaimed Water, Sidewalks, Tennis Courts
Utilities Available BB/HS Internet Available, Cable Available, Cable Connected, Electricity Available, Electricity Connected, Phone Available, Sewer Available, Sewer Connected, Water Available
Amenities Available Clubhouse, Gated, Golf Course, Tennis Court(s)
Waterfront false
View Trees/Woods
Roof Type Tile
Attached Garage true
Garage true
Private Pool No
Building
Lot Description Conservation Area, Near Golf Course, Oversized Lot, Sidewalk, Paved
Foundation Slab
Lot Size Range Up to 10,889 Sq. Ft.
Sewer Public Sewer
Water Public
Architectural Style Ranch
Structure Type Block,Stucco
New Construction false
Construction Status Inspections,Other Contract Contingencies
Schools
Elementary Schools Brooker Creek Elementary-Pn
Middle Schools Tarpon Springs Middle-Pn
High Schools East Lake High-Pn
Others
Pets Allowed Yes
HOA Fee Include Escrow Reserves Fund,Maintenance Grounds
Senior Community No
Ownership Fee Simple
Monthly Total Fees $250
Acceptable Financing Cash, Conventional, FHA
Membership Fee Required Required
Listing Terms Cash, Conventional, FHA
Special Listing Condition None
Read Less Info
Want to know what your home might be worth? Contact us for a FREE valuation!

Our team is ready to help you sell your home for the highest possible price ASAP

© 2024 My Florida Regional MLS DBA Stellar MLS. All Rights Reserved.
Bought with KELLER WILLIAMS REALTY
GET MORE INFORMATION




