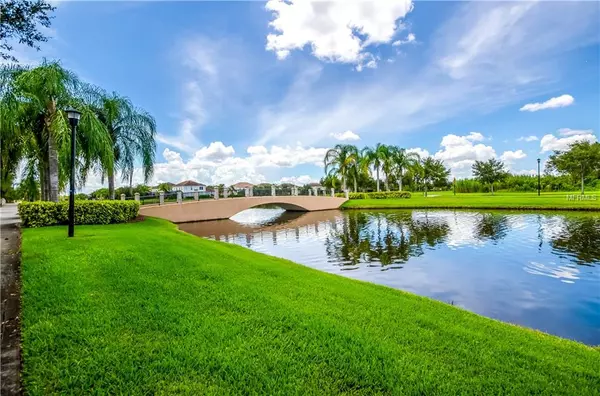For more information regarding the value of a property, please contact us for a free consultation.
Key Details
Sold Price $430,000
Property Type Single Family Home
Sub Type Single Family Residence
Listing Status Sold
Purchase Type For Sale
Square Footage 2,203 sqft
Price per Sqft $195
Subdivision Villagewalk/Lk Nonab
MLS Listing ID O5728396
Sold Date 03/11/19
Bedrooms 3
Full Baths 3
HOA Fees $404/mo
HOA Y/N Yes
Year Built 2009
Annual Tax Amount $6,798
Lot Size 7,840 Sqft
Acres 0.18
Property Description
This 3 bedroom POOL home in VillageWalk is an entertainer's dream! This extended Oakmont offers 200 extra square feet where it counts...the family room is enormous with tons of light! With stunning WATER & CONSERVATION views, a sweeping floor plan & high-end amenities, you'll love hosting friends & family in this classic Floridian home – or just kick back & soak it in for yourself. Outside, lush landscaping, a brick paver driveway, & terra cotta roof set the tone for luxury. Indoors, silky tile, panoramic windows, and stylish upgrades (like PLANTATION SHUTTERS & crown molding throughout) exude chic sophistication.
The kitchen's central layout, service bar and easy access to dining areas make it perfect for hosting guests & family. NEW stainless appliances, elegant granite countertops, maple cabinetry & "sea glass" backsplash add a lavish touch. From the kitchen & extended family room you're steps away from breathtaking views of glistening water & conservation from the screened pool deck. Perfect for family BBQs & summertime soirees!
The master bedroom is bathed in light, pouring through its pool-facing windows. The master bath is uniquely “his & hers,” and the naturally lighted tub is just luxurious. The owners have made numerous improvements, including wood-like tile floors, pool pump, exterior paint and more. All of this, plus VillageWalk's considerable amenities: like 24 guarded entry gate, nearby pedestrian bridge, sprawling town center, pools, fitness, on-site restaurant and so much more!
Location
State FL
County Orange
Community Villagewalk/Lk Nonab
Zoning PD
Rooms
Other Rooms Formal Dining Room Separate, Inside Utility
Interior
Interior Features Ceiling Fans(s), High Ceilings, Kitchen/Family Room Combo, Solid Wood Cabinets, Stone Counters, Walk-In Closet(s)
Heating Central, Electric
Cooling Central Air
Flooring Ceramic Tile, Wood
Fireplace false
Appliance Cooktop, Dishwasher, Disposal, Microwave, Range, Refrigerator
Laundry Inside, Laundry Room
Exterior
Exterior Feature Irrigation System, Sliding Doors
Garage Garage Door Opener, Garage Faces Side
Garage Spaces 2.0
Pool Auto Cleaner, Gunite, In Ground, Screen Enclosure
Community Features Deed Restrictions, Fitness Center, Gated, Golf Carts OK, Park, Playground, Pool, Sidewalks, Tennis Courts, Waterfront
Utilities Available BB/HS Internet Available, Cable Available, Cable Connected, Underground Utilities
Amenities Available Cable TV, Clubhouse, Fitness Center, Gated, Park, Playground, Pool, Recreation Facilities, Security, Tennis Court(s)
Waterfront true
Waterfront Description Canal - Freshwater
View Y/N 1
View Trees/Woods, Water
Roof Type Tile
Porch Covered, Screened
Attached Garage true
Garage true
Private Pool Yes
Building
Lot Description City Limits, Sidewalk, Paved, Private
Entry Level One
Foundation Slab
Lot Size Range Up to 10,889 Sq. Ft.
Sewer Public Sewer
Water Public
Architectural Style Spanish/Mediterranean
Structure Type Block,Stucco
New Construction false
Schools
Elementary Schools Laureate Park Elementary
Middle Schools Lake Nona Middle School
High Schools Lake Nona High
Others
Pets Allowed Yes
HOA Fee Include Cable TV,Internet,Maintenance Grounds
Senior Community No
Ownership Fee Simple
Acceptable Financing Cash, Conventional, VA Loan
Membership Fee Required Required
Listing Terms Cash, Conventional, VA Loan
Special Listing Condition None
Read Less Info
Want to know what your home might be worth? Contact us for a FREE valuation!

Our team is ready to help you sell your home for the highest possible price ASAP

© 2024 My Florida Regional MLS DBA Stellar MLS. All Rights Reserved.
Bought with RE/MAX SHOWCASE
GET MORE INFORMATION




