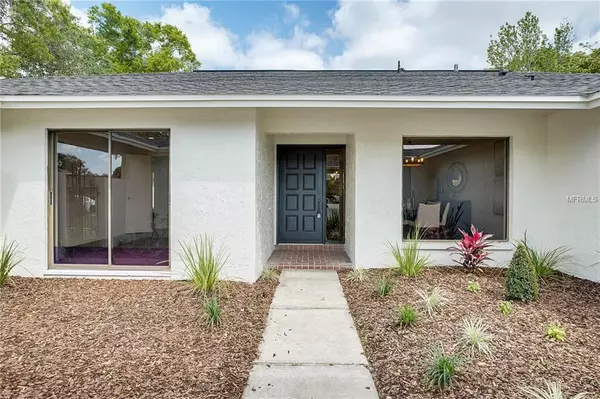For more information regarding the value of a property, please contact us for a free consultation.
Key Details
Sold Price $450,000
Property Type Single Family Home
Sub Type Single Family Residence
Listing Status Sold
Purchase Type For Sale
Square Footage 2,432 sqft
Price per Sqft $185
Subdivision Lake Ellen
MLS Listing ID U8038404
Sold Date 05/03/19
Bedrooms 5
Full Baths 3
Construction Status Inspections
HOA Fees $14/ann
HOA Y/N Yes
Year Built 1978
Annual Tax Amount $3,136
Lot Size 10,890 Sqft
Acres 0.25
Property Description
Contemporary Lake Ellen Pool Home - The home on Wesson Way, exudes the essence of elegance, showcasing 5 Bedrooms, 3 bathrooms, Private Pool within a Screen-In Patio, and 2 Car Garage. Walking through the courtyard, you can breathe a sigh of relief… You’re Home Now! And your view is drawn to all your favorite areas: the Pool (so clear and fresh), the lanai (pour some wine and relax), the Kitchen (brunch with friends every Sunday), Living Area (Netflix binge-a-thon?). Wesson Way has all the finishes of top-designer selections such as Engineered Wood Floors, Quartz Countertops, recessed lighting, Copper Toned Bar lights, Swanky-Sweet Tile Backsplash, and Stainless Appliances. The architectural features of Wood Beam supports, Stone Fireplace, and Windows EVERYWHERE with Shutter Style Window Treatments. The focal point of the view, your own screened-in private pool…with a delightfully sized Patio Bar. You will be the Entertainer for all; friends, neighbors, family, and co-workers. Included are classy surprises like double vanities and ornate Ceramic Tile in bathrooms, closet space galore, kitchen bar can seat 4, separated dining space and a laundry room. Located in Lake Ellen Woods, Shopping, Dining, Cinema and Sporting Events are abundant. Whether you consider this home chic, dashing, or dapper…it may be gone… This Essence of Elegance is Priced to Sell, Make an appointment RIGHT NOW!
Location
State FL
County Hillsborough
Community Lake Ellen
Zoning RSC-6
Interior
Interior Features Ceiling Fans(s), Eat-in Kitchen, Kitchen/Family Room Combo, Open Floorplan, Stone Counters, Vaulted Ceiling(s), Window Treatments
Heating Central, Electric
Cooling Central Air
Flooring Carpet, Ceramic Tile, Hardwood
Fireplaces Type Wood Burning
Furnishings Unfurnished
Fireplace true
Appliance Dishwasher, Disposal, Microwave, Range, Refrigerator
Laundry Inside, Laundry Room
Exterior
Exterior Feature Fence, Irrigation System, Lighting, Sidewalk, Sliding Doors
Garage Driveway
Garage Spaces 2.0
Pool In Ground, Screen Enclosure
Community Features Water Access
Utilities Available BB/HS Internet Available, Cable Available, Electricity Available, Electricity Connected, Sewer Connected, Street Lights
Waterfront false
Roof Type Shingle
Porch Covered, Patio, Screened
Attached Garage true
Garage true
Private Pool Yes
Building
Lot Description City Limits, Sidewalk, Street Dead-End, Paved
Foundation Slab
Lot Size Range Up to 10,889 Sq. Ft.
Sewer Public Sewer
Water Public
Architectural Style Contemporary
Structure Type Stucco,Wood Frame
New Construction false
Construction Status Inspections
Schools
Elementary Schools Carrollwood-Hb
Middle Schools Adams-Hb
High Schools Chamberlain-Hb
Others
Pets Allowed Yes
Senior Community No
Ownership Fee Simple
Monthly Total Fees $14
Acceptable Financing Cash, Conventional, FHA, VA Loan
Membership Fee Required Required
Listing Terms Cash, Conventional, FHA, VA Loan
Special Listing Condition None
Read Less Info
Want to know what your home might be worth? Contact us for a FREE valuation!

Our team is ready to help you sell your home for the highest possible price ASAP

© 2024 My Florida Regional MLS DBA Stellar MLS. All Rights Reserved.
Bought with TOWN CHASE PROPERTIES
GET MORE INFORMATION




