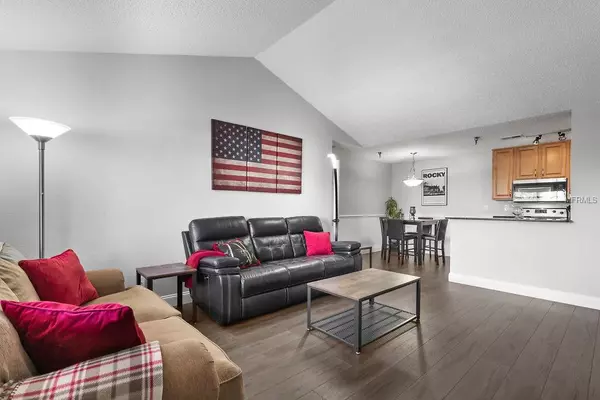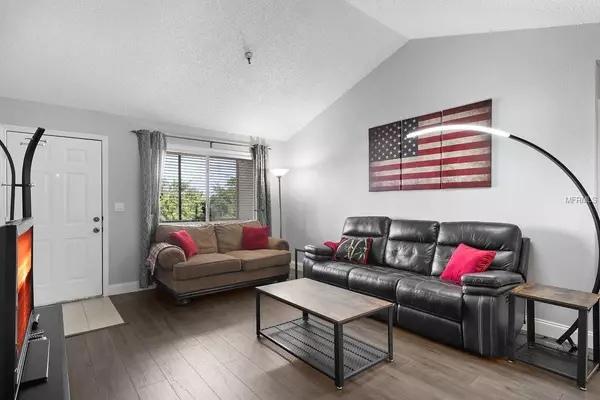For more information regarding the value of a property, please contact us for a free consultation.
Key Details
Sold Price $125,000
Property Type Condo
Sub Type Condominium
Listing Status Sold
Purchase Type For Sale
Square Footage 1,015 sqft
Price per Sqft $123
Subdivision Itopia Private Residences Condo
MLS Listing ID U8041676
Sold Date 05/28/19
Bedrooms 2
Full Baths 2
Condo Fees $410
HOA Y/N No
Year Built 1989
Annual Tax Amount $771
Property Description
Live in a tropical resort! Paradise awaits in Itopia, a gated community in the highly desirable centrally-located Gandy area of NE St. Pete, with quick access to Tampa, Clearwater, downtown St. Pete and even the beaches. But you'll never want to leave home with all the amenities this community features - TWO pools with spas, a clubhouse with theatre room, business room, patio dining, a dog park, fitness center, sauna, sand volleyball court and tennis courts - all surrounded by lakes with fountains and lush tropical landscape. You'll love where you live in this top floor, corner unit with its dual master/split bedroom plan, cathedral ceilings, screened front porch, storage closet and upgrades! New water-resistant laminate flooring creates a sleek entry into an open and spacious living floorplan that includes a remodeled kitchen with granite countertops, new stainless steel appliances, wainscotting in the dining area and a large pantry with in-unit washer/dryer. The perfect roommate floorplan or separation of guest/office space from living space, the 2 large bedrooms are each their own closed-off suite on either side of the central living space. Featuring large walk-in closets, upgraded bathrooms with new tile, vanities and low-flow toilets, these suites check everything off the list. With a home in a resort-style community like this - in the middle of amazing Tampa Bay - who needs a vacation?!
Location
State FL
County Pinellas
Community Itopia Private Residences Condo
Rooms
Other Rooms Storage Rooms
Interior
Interior Features Cathedral Ceiling(s), Ceiling Fans(s), High Ceilings, Kitchen/Family Room Combo, Living Room/Dining Room Combo, Open Floorplan, Sauna, Solid Surface Counters, Solid Wood Cabinets, Split Bedroom, Stone Counters, Thermostat, Walk-In Closet(s), Window Treatments
Heating Central, Electric
Cooling Central Air
Flooring Ceramic Tile, Linoleum
Furnishings Unfurnished
Fireplace false
Appliance Dishwasher, Dryer, Freezer, Ice Maker, Microwave, Range Hood, Refrigerator, Washer
Laundry Inside, Laundry Room
Exterior
Exterior Feature Balcony, Dog Run, Sauna, Sidewalk, Tennis Court(s)
Garage Assigned, Guest
Pool In Ground, Lighting
Community Features Fitness Center, Gated, Pool, Sidewalks, Tennis Courts
Utilities Available BB/HS Internet Available, Cable Available, Cable Connected, Electricity Available, Electricity Connected, Other, Phone Available, Public, Sewer Available, Sewer Connected, Street Lights, Water Available
Amenities Available Cable TV, Fitness Center, Gated, Maintenance, Other, Pool, Recreation Facilities, Sauna, Security, Spa/Hot Tub, Tennis Court(s)
Waterfront false
View Trees/Woods
Roof Type Tile
Porch Covered, Enclosed, Front Porch, Porch, Screened
Garage false
Private Pool No
Building
Lot Description Paved
Story 1
Entry Level One
Foundation Slab
Lot Size Range Up to 10,889 Sq. Ft.
Sewer Public Sewer
Water Public
Structure Type Wood Frame
New Construction false
Schools
Elementary Schools Sawgrass Lake Elementary-Pn
Middle Schools Fitzgerald Middle-Pn
High Schools Pinellas Park High-Pn
Others
Pets Allowed Number Limit, Size Limit, Yes
HOA Fee Include 24-Hour Guard,Cable TV,Common Area Taxes,Pool,Escrow Reserves Fund,Insurance,Internet,Maintenance Structure,Maintenance Grounds,Maintenance,Management,Pest Control,Pool,Private Road,Recreational Facilities,Security,Trash
Senior Community No
Pet Size Medium (36-60 Lbs.)
Ownership Condominium
Monthly Total Fees $410
Acceptable Financing Cash, Conventional
Membership Fee Required Required
Listing Terms Cash, Conventional
Num of Pet 2
Special Listing Condition None
Read Less Info
Want to know what your home might be worth? Contact us for a FREE valuation!

Our team is ready to help you sell your home for the highest possible price ASAP

© 2024 My Florida Regional MLS DBA Stellar MLS. All Rights Reserved.
Bought with SMITH & ASSOCIATES REAL ESTATE
GET MORE INFORMATION




