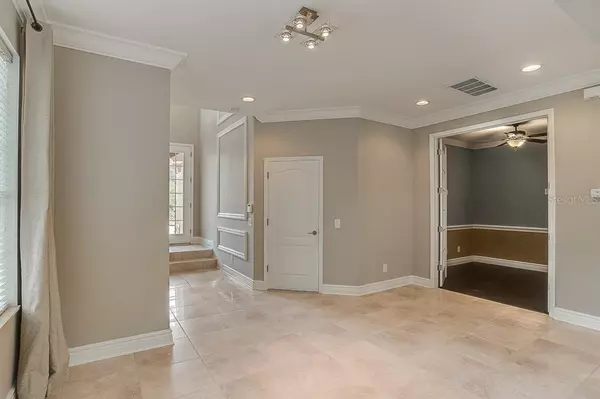For more information regarding the value of a property, please contact us for a free consultation.
Key Details
Sold Price $310,000
Property Type Townhouse
Sub Type Townhouse
Listing Status Sold
Purchase Type For Sale
Square Footage 2,121 sqft
Price per Sqft $146
Subdivision Sonoma Ph I
MLS Listing ID A4452511
Sold Date 08/10/20
Bedrooms 3
Full Baths 2
Half Baths 1
Condo Fees $230
HOA Fees $158/qua
HOA Y/N Yes
Year Built 2007
Annual Tax Amount $4,200
Lot Size 3,920 Sqft
Acres 0.09
Property Description
Welcome to Sonoma, a private, gated oasis with a great location. Just off of University Parkway convenient to all the shopping of UTC This townhouse features 3 bedrooms, 2.5 bathrooms, a den/office and a large two car garage. A end unit with large windows,Open floor plan and great views of the conservation area as well as lake view that gives you the privacy and feel of a single family home. Sliding glass doors from the kitchenette and living area as well as French doors upstairs from the master bedroom all open to a private view of the conservation area. The kitchen boasts 42 inch solid wood cabinets granite countertops and a separate breakfast bar. The upstairs has a master suite with large walk-in closet as well as additional storage, French doors opening to the balcony, as well as a walk in shower and a large soaking tub. Also on the second floor, there are two additional bedrooms, a full guest bathroom, a private laundry room with washer and dryer. This end unit includes new carpet throughout the upstairs, new laminate in the office downstairs, and has been new paint throughout the entire unit! Sonoma features a beautiful pool, basketball, tennis courts, a playground, as well as a recreation area/park. Sonoma is surrounded by several acres of natural preserve areas that gives you the feeling of peace and tranquility while still being close to all the amenities that Sarasota and Lakewood Ranch has to offer. A maintenance free/CDD free lifestyle awaits you today.
Owner says bring all offers!
Location
State FL
County Manatee
Community Sonoma Ph I
Zoning PDR/WPE/
Interior
Interior Features Cathedral Ceiling(s), Ceiling Fans(s), Crown Molding, Eat-in Kitchen, Solid Surface Counters, Solid Wood Cabinets, Stone Counters, Tray Ceiling(s), Walk-In Closet(s), Window Treatments
Heating Central, Electric, Exhaust Fan
Cooling Central Air
Flooring Carpet, Laminate, Tile
Fireplace false
Appliance Built-In Oven, Dishwasher, Disposal, Electric Water Heater, Microwave, Range, Refrigerator, Washer
Laundry Inside, Laundry Room, Upper Level
Exterior
Exterior Feature Balcony, French Doors, Hurricane Shutters, Irrigation System, Sidewalk, Storage
Garage Driveway, Garage Door Opener
Garage Spaces 2.0
Community Features Pool, Tennis Courts
Utilities Available BB/HS Internet Available, Cable Available, Electricity Connected, Public, Sewer Connected, Street Lights
Waterfront false
View Y/N 1
View Park/Greenbelt, Trees/Woods, Water
Roof Type Tile
Attached Garage true
Garage true
Private Pool No
Building
Lot Description Conservation Area, In County, Sidewalk, Private
Entry Level Two
Foundation Slab
Lot Size Range Up to 10,889 Sq. Ft.
Sewer Public Sewer
Water Public
Architectural Style Spanish/Mediterranean
Structure Type Block,Stucco
New Construction false
Schools
Elementary Schools Kinnan Elementary
Middle Schools Braden River Middle
High Schools Braden River High
Others
Pets Allowed Yes
HOA Fee Include Pool,Maintenance Structure,Maintenance Grounds
Senior Community No
Ownership Fee Simple
Monthly Total Fees $388
Acceptable Financing Conventional
Membership Fee Required Required
Listing Terms Conventional
Special Listing Condition None
Read Less Info
Want to know what your home might be worth? Contact us for a FREE valuation!

Our team is ready to help you sell your home for the highest possible price ASAP

© 2024 My Florida Regional MLS DBA Stellar MLS. All Rights Reserved.
Bought with KELLER WILLIAMS ON THE WATER
GET MORE INFORMATION




