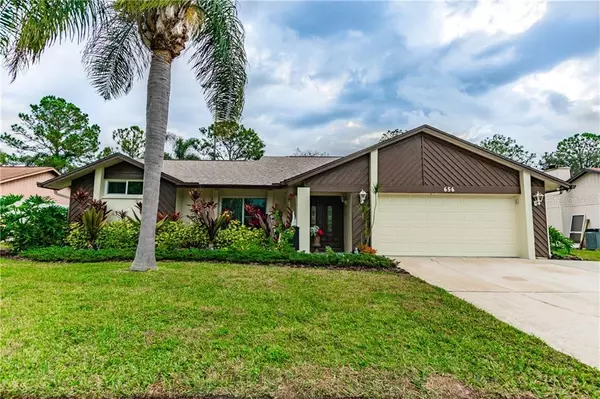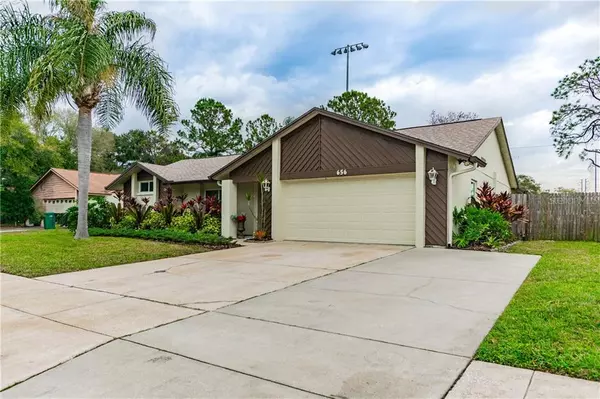For more information regarding the value of a property, please contact us for a free consultation.
Key Details
Sold Price $429,900
Property Type Single Family Home
Sub Type Single Family Residence
Listing Status Sold
Purchase Type For Sale
Square Footage 2,115 sqft
Price per Sqft $203
Subdivision Hidden Meadows Sub
MLS Listing ID U8074062
Sold Date 03/23/20
Bedrooms 5
Full Baths 3
Construction Status Appraisal,Financing,Inspections
HOA Y/N No
Year Built 1985
Annual Tax Amount $3,461
Lot Size 9,583 Sqft
Acres 0.22
Property Description
STUNNING!!!This spectacular pool home has been well maintained inside and out. More than 2,100 sq. ft. of luxury living, 5 bedrooms (including TWO MASTER SUITES!), 3 full bathrooms, 2 car garage & a beautiful porch with pool and a spa! Completely remodeled this home offers lots of comfort & space. It welcomes you thru large glass entry doors into a spacious foyer & a Living Room with great views of your gorgeous pool area through french doors. House also features Formal Dining Room. The chef’s dream Kitchen is open to Dining area & was completely remodeled in 2014; boasts custom maple cabinets, granite counters, eating space, & a new stainless steel appliances. 1st Master Bathroom was just recently completely updated with dual vanity, huge walk in shower, new fixtures and plumbing. All other bathrooms are updated as well. All bedrooms are good size & light & bright. Roof was replaced in 2016. BRAND New 2019 AC system! Water Heater from 2015! New interior & exterior Paint. Solar panels & new pool screen from 2019. All new hurricane impact windows & interior doors. Beautiful FL friendly landscaping & much more! Ask for List With Improvements! Be conveniently located to excellent schools with easy access to nearby shopping, restaurants, Tampa International Airport & Honeymoon Island, one of the most beautiful beaches in the world! Call today to schedule your personal tour!
Location
State FL
County Pinellas
Community Hidden Meadows Sub
Zoning R-1
Direction E
Rooms
Other Rooms Attic, Formal Living Room Separate, Inside Utility
Interior
Interior Features Ceiling Fans(s), Crown Molding, Eat-in Kitchen, High Ceilings, Open Floorplan, Other, Skylight(s), Solid Surface Counters, Solid Wood Cabinets, Split Bedroom, Stone Counters, Thermostat, Vaulted Ceiling(s), Walk-In Closet(s), Window Treatments
Heating Central
Cooling Central Air
Flooring Carpet, Laminate, Tile
Fireplaces Type Decorative, Electric
Fireplace true
Appliance Dishwasher, Disposal, Dryer, Exhaust Fan, Range, Refrigerator, Washer
Laundry In Garage
Exterior
Exterior Feature Fence, French Doors, Lighting, Rain Gutters, Sidewalk
Garage Spaces 2.0
Pool Auto Cleaner, In Ground, Lighting, Outside Bath Access, Screen Enclosure, Solar Heat
Utilities Available Electricity Available, Electricity Connected, Public, Street Lights, Water Available
View Park/Greenbelt
Roof Type Shingle
Porch Rear Porch, Screened
Attached Garage true
Garage true
Private Pool Yes
Building
Lot Description In County, Paved
Entry Level One
Foundation Slab
Lot Size Range Up to 10,889 Sq. Ft.
Sewer Public Sewer
Water Public
Structure Type Block
New Construction false
Construction Status Appraisal,Financing,Inspections
Schools
Elementary Schools Highland Lakes Elementary-Pn
Middle Schools Palm Harbor Middle-Pn
High Schools Palm Harbor Univ High-Pn
Others
Senior Community No
Ownership Fee Simple
Acceptable Financing Cash, Conventional, FHA, VA Loan
Listing Terms Cash, Conventional, FHA, VA Loan
Special Listing Condition None
Read Less Info
Want to know what your home might be worth? Contact us for a FREE valuation!

Our team is ready to help you sell your home for the highest possible price ASAP

© 2024 My Florida Regional MLS DBA Stellar MLS. All Rights Reserved.
Bought with CHARLES RUTENBERG REALTY INC
GET MORE INFORMATION




