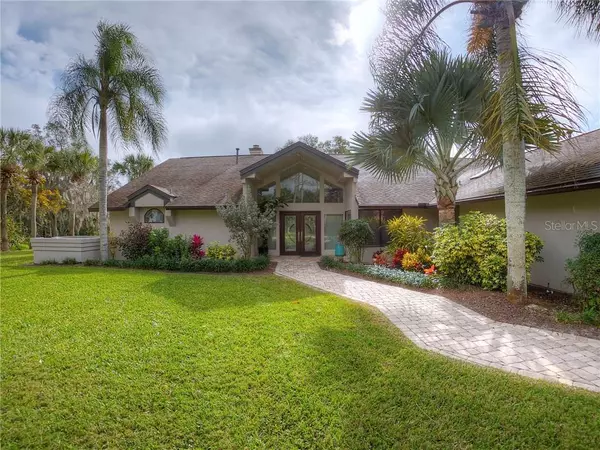For more information regarding the value of a property, please contact us for a free consultation.
Key Details
Sold Price $544,000
Property Type Single Family Home
Sub Type Single Family Residence
Listing Status Sold
Purchase Type For Sale
Square Footage 3,192 sqft
Price per Sqft $170
Subdivision Sugar Mill Unit 30
MLS Listing ID V4912695
Sold Date 09/01/20
Bedrooms 3
Full Baths 3
Construction Status Financing
HOA Fees $42/ann
HOA Y/N Yes
Year Built 1990
Annual Tax Amount $4,392
Lot Size 0.350 Acres
Acres 0.35
Lot Dimensions 125x123
Property Description
Eexquisite home. As you walk in the double front doors you are greeted with vistas of the 8th green w/gorgeous pond & waterfall. Such privacy. Totally updated. this home has soaring ceilings in every room. Walls of glass bring the outdoors in. HW & tile thru-out. Enjoy the open floor plan with LR opening to sunroom thru sliders that disappear into the wall. DR w/corner windows. This kitchen is a gourmet's dream! New Samsung 4 door french door frig, new DW, gas stove, commercial hood, oven & streamer oven. Large breakfast bar flows into the den with wall of built ins & wet bar. Sliders open to the private screened pool with 2 fountains. This home boast 3 ensuites made private with Sliding doors. Both guest rooms have built ins & private baths. MBR has corner sitting area with corner windows, sliders to the sunroom, his & her walkin closets, remodeled bath with soaking tub, separate shower. Solid cherry cabinets, granite, plantation shutters. Commode & bidet-- own room. Oversized 2 car garage w/golf cart garage. Water softener 2019, central vac. Whole house security system. New Ryobi garage door opener. South furnace is gas 2018. North furnace is heat pump. New roof 2009, new pool heater 2014. 2016 installed Yellow Blue Energy shield, insulation, solar fans, air gap seal, & H2O heater wrap: reduced electric bill $100/month. Just a spectacular homein the gated golf community of Sugar Mill Country Club. Join the club and enjoy the lifestyle of 27 holes of golf, tennis, pickle ball, gym, pool & 3 dining rooms.
Location
State FL
County Volusia
Community Sugar Mill Unit 30
Zoning PUD
Rooms
Other Rooms Breakfast Room Separate, Family Room, Formal Dining Room Separate, Formal Living Room Separate, Inside Utility
Interior
Interior Features Attic Fan, Attic Ventilator, Built-in Features, Cathedral Ceiling(s), Ceiling Fans(s), Crown Molding, Eat-in Kitchen, Kitchen/Family Room Combo, Open Floorplan, Skylight(s), Solid Wood Cabinets, Split Bedroom, Stone Counters, Thermostat Attic Fan, Vaulted Ceiling(s), Walk-In Closet(s), Wet Bar, Window Treatments
Heating Central, Heat Pump, Natural Gas, Zoned
Cooling Central Air
Flooring Ceramic Tile, Wood
Fireplaces Type Living Room, Master Bedroom
Furnishings Unfurnished
Fireplace true
Appliance Built-In Oven, Cooktop, Dishwasher, Disposal, Dryer, Gas Water Heater, Microwave, Refrigerator, Washer, Wine Refrigerator
Laundry Inside
Exterior
Exterior Feature Irrigation System, Lighting
Parking Features Driveway, Garage Door Opener, Garage Faces Side, Golf Cart Garage
Garage Spaces 3.0
Pool Auto Cleaner, Gunite, Heated, In Ground, Salt Water, Screen Enclosure
Community Features Gated, Golf Carts OK, Golf
Utilities Available Cable Connected, Electricity Connected, Natural Gas Connected, Sewer Connected, Water Connected
Amenities Available Optional Additional Fees
View Y/N 1
View Golf Course
Roof Type Shingle
Porch Covered, Front Porch, Patio, Screened
Attached Garage true
Garage true
Private Pool Yes
Building
Lot Description Corner Lot, City Limits, On Golf Course, Paved
Story 1
Entry Level One
Foundation Slab
Lot Size Range 1/4 Acre to 21779 Sq. Ft.
Sewer Public Sewer
Water Public
Architectural Style Contemporary
Structure Type Stucco,Wood Frame
New Construction false
Construction Status Financing
Schools
Middle Schools New Smyrna Beach Middl
High Schools New Smyrna Beach High
Others
Pets Allowed Yes
HOA Fee Include 24-Hour Guard
Senior Community No
Ownership Fee Simple
Monthly Total Fees $42
Acceptable Financing Cash, Conventional, FHA, VA Loan
Membership Fee Required Required
Listing Terms Cash, Conventional, FHA, VA Loan
Special Listing Condition None
Read Less Info
Want to know what your home might be worth? Contact us for a FREE valuation!

Our team is ready to help you sell your home for the highest possible price ASAP

© 2024 My Florida Regional MLS DBA Stellar MLS. All Rights Reserved.
Bought with STELLAR NON-MEMBER OFFICE
GET MORE INFORMATION




