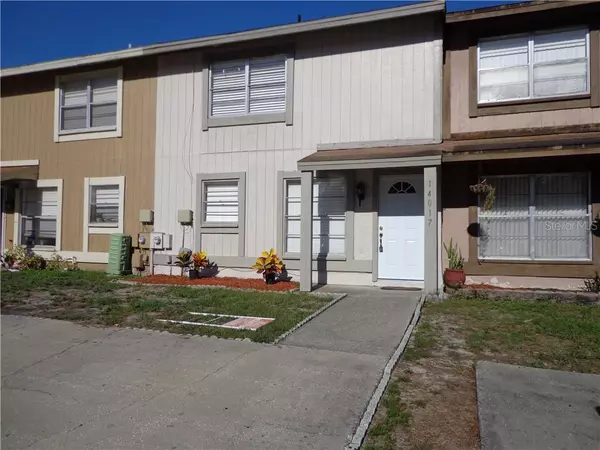For more information regarding the value of a property, please contact us for a free consultation.
Key Details
Sold Price $135,000
Property Type Townhouse
Sub Type Townhouse
Listing Status Sold
Purchase Type For Sale
Square Footage 1,050 sqft
Price per Sqft $128
Subdivision Village Xviii Unit I Of Carrol
MLS Listing ID T3237712
Sold Date 06/12/20
Bedrooms 2
Full Baths 2
Half Baths 1
Construction Status Inspections
HOA Fees $43/ann
HOA Y/N Yes
Year Built 1981
Annual Tax Amount $1,964
Lot Size 2,178 Sqft
Acres 0.05
Property Description
"Well-maintained" 2-story Townhome in Carrollwood. This unique property offers a remodeled kitchen, updated bathrooms with travertine and marble, ceramic tile on main floor and laminate on second floor. Spacious living room / dining room combo is just right for entertaining your loved one and friends. On your first floor, there is a half bath downstairs, washer and dryer that in kitchen area and a spacious lanai for reading, family fun or enjoying a relaxing afternoon by reading a book. There is storage closet on the outside screen patio as well. There is a small Carrollwood Village Master Association paid annually but no monthly HOA. Enjoy Carrollwood Village such as security, tennis courts, racquetball, basketball courts and almost new community park "Carrollwood Village Park" which offers picnic shelters, large/small dog park, walking trails, outdoor fitness equipment, bike repair station and a Splash pad. It is centrally located and only 5 min to Citrus Park Mall (Westfield) and close to the Veterans Highway.
Location
State FL
County Hillsborough
Community Village Xviii Unit I Of Carrol
Zoning PD
Rooms
Other Rooms Inside Utility
Interior
Interior Features Ceiling Fans(s), Living Room/Dining Room Combo
Heating Central, Electric, Heat Pump
Cooling Central Air
Flooring Laminate, Tile
Furnishings Unfurnished
Fireplace false
Appliance Dryer, Microwave, Range, Refrigerator, Washer
Exterior
Exterior Feature Sidewalk, Sliding Doors
Garage Parking Pad
Fence Wood
Community Features None
Utilities Available Cable Available, Street Lights
Roof Type Shingle
Porch Covered, Rear Porch
Garage false
Private Pool No
Building
Lot Description In County, Sidewalk, Paved
Story 2
Entry Level Two
Foundation Slab
Lot Size Range Up to 10,889 Sq. Ft.
Sewer Public Sewer
Water None
Structure Type Wood Frame
New Construction false
Construction Status Inspections
Schools
Elementary Schools Essrig-Hb
Middle Schools Hill-Hb
High Schools Gaither-Hb
Others
Pets Allowed Yes
HOA Fee Include None
Senior Community No
Ownership Fee Simple
Monthly Total Fees $43
Acceptable Financing Cash, Conventional, FHA, VA Loan
Membership Fee Required Required
Listing Terms Cash, Conventional, FHA, VA Loan
Special Listing Condition None
Read Less Info
Want to know what your home might be worth? Contact us for a FREE valuation!

Our team is ready to help you sell your home for the highest possible price ASAP

© 2024 My Florida Regional MLS DBA Stellar MLS. All Rights Reserved.
Bought with CHIRINO REAL ESTATE
GET MORE INFORMATION




