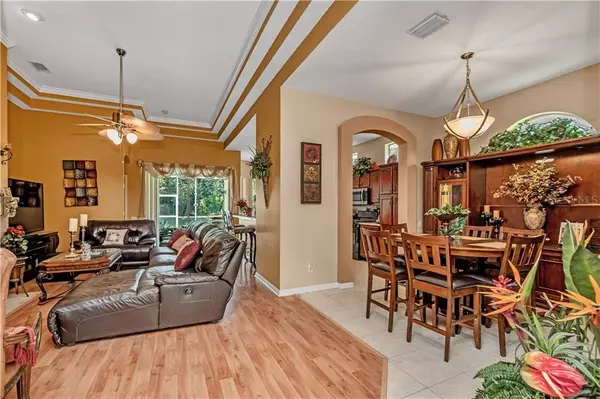For more information regarding the value of a property, please contact us for a free consultation.
Key Details
Sold Price $273,000
Property Type Single Family Home
Sub Type Single Family Residence
Listing Status Sold
Purchase Type For Sale
Square Footage 1,700 sqft
Price per Sqft $160
Subdivision Villages At Fox Hollow Ph 04
MLS Listing ID O5876165
Sold Date 08/11/20
Bedrooms 2
Full Baths 2
HOA Fees $168/mo
HOA Y/N Yes
Year Built 2004
Annual Tax Amount $2,858
Lot Size 10,018 Sqft
Acres 0.23
Property Description
Located in the Beautiful St. George gated community right next to the Fox Hollow Golf Club. This amazing 2 bed, 2 bath has a cozy study, 2 car garage that makes it an ideal maintenance free home in upscale Trinity. Enter into the tiled foyer and you will be suitably impressed, to the front is the large living room, high double tray ceilings & crown molding, fireplace, and all the designer touches make this area so inviting. The kitchen has cherry wood cabinets, breakfast bar, and plenty of room for casual dining. Master bedroom is lovely! Master bath has double vanity with 2 sinks, garden tub & separate room with toilet and glass enclosed shower, there is also a great sized walk in closet. The guest bedroom is a good size with ample closet space. Step out back into an oasis of relaxation, oversized screened enclosure has therapeutic spa with 50+ jets that stays with home and overlooks the manicured landscaping in the back yard. This rare home for sale is absolutely beautiful and has been meticulously maintained and sits on large private corner lot. Also includes NEW range, NEW water heater, NEW waste disposal. Contact today for a showing
Location
State FL
County Pasco
Community Villages At Fox Hollow Ph 04
Zoning MPUD
Interior
Interior Features Coffered Ceiling(s), Crown Molding, Eat-in Kitchen
Heating Central, Electric
Cooling Central Air
Flooring Carpet, Ceramic Tile, Laminate
Fireplaces Type Living Room, Wood Burning
Fireplace true
Appliance Dishwasher, Disposal, Microwave, Range, Refrigerator
Exterior
Exterior Feature Irrigation System, Lighting, Sliding Doors
Garage Spaces 2.0
Community Features Deed Restrictions, Gated
Utilities Available BB/HS Internet Available
Waterfront false
Roof Type Shingle
Porch Covered, Deck, Patio, Porch, Screened
Attached Garage true
Garage true
Private Pool No
Building
Lot Description Corner Lot, City Limits, Sidewalk, Paved
Story 1
Entry Level One
Foundation Slab
Lot Size Range Up to 10,889 Sq. Ft.
Sewer Public Sewer
Water Public
Structure Type Block,Stucco
New Construction false
Others
Pets Allowed Yes
Senior Community No
Ownership Fee Simple
Monthly Total Fees $168
Acceptable Financing Cash, Conventional, FHA, VA Loan
Membership Fee Required Required
Listing Terms Cash, Conventional, FHA, VA Loan
Special Listing Condition None
Read Less Info
Want to know what your home might be worth? Contact us for a FREE valuation!

Our team is ready to help you sell your home for the highest possible price ASAP

© 2024 My Florida Regional MLS DBA Stellar MLS. All Rights Reserved.
Bought with RE/MAX CHAMPIONS
GET MORE INFORMATION




