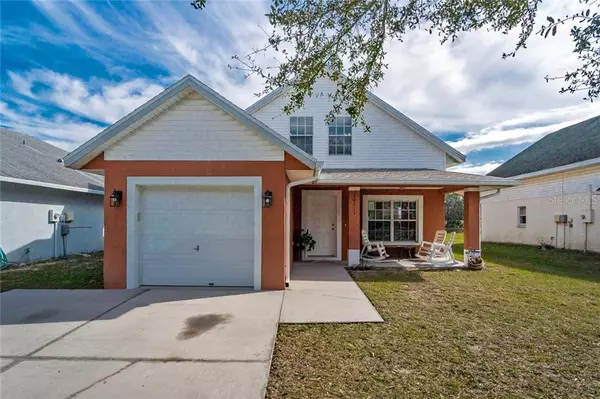For more information regarding the value of a property, please contact us for a free consultation.
Key Details
Sold Price $205,000
Property Type Single Family Home
Sub Type Single Family Residence
Listing Status Sold
Purchase Type For Sale
Square Footage 1,504 sqft
Price per Sqft $136
Subdivision Summerview Oaks Sub
MLS Listing ID T3285637
Sold Date 02/26/21
Bedrooms 4
Full Baths 2
Construction Status No Contingency
HOA Fees $57/ann
HOA Y/N Yes
Year Built 2004
Annual Tax Amount $1,022
Lot Size 3,920 Sqft
Acres 0.09
Lot Dimensions 39 x 102
Property Description
Rare Find! This property is lovely.. Property is a 4/2/1 with loads of character. Situated on a wonderful lot which fronts a pond with loads of birds, ducks and sand cranes to enjoy. This home is located in the lovely subdivision of Summerview Oaks directly off Highway 301 in Riverview. Amenities include great shopping, medical facilities, churches, restaurants and close to I-75 for easy access to Tampa and Brandon.
Home features a 1st floor master w/private bath, lovely living/great room and convenient kitchen. Kitchen has a pantry, breakfast bar, appliances and tiled backsplash. Upstairs has 3 ample sized bedrooms, full bath and central hallway to each. New roof and new gutters were installed in May of 2020 as well as a new garage door. Lots of great and convenient features are present as well as 2 walk-in closets. If you like front porch settings you really must see this rocking chair style covered porch. Washer and Dryer to remain. Must see this property to appreciate. Make an appoint before it's gone.
Location
State FL
County Hillsborough
Community Summerview Oaks Sub
Zoning RSC-4
Rooms
Other Rooms Family Room
Interior
Interior Features Ceiling Fans(s), Eat-in Kitchen, Walk-In Closet(s)
Heating Central, Electric, Exhaust Fan
Cooling Central Air
Flooring Carpet, Other, Vinyl
Furnishings Unfurnished
Fireplace false
Appliance Dishwasher, Dryer, Electric Water Heater, Range, Refrigerator, Washer
Laundry In Garage
Exterior
Exterior Feature Lighting, Rain Gutters, Sidewalk
Garage Driveway, Garage Door Opener
Garage Spaces 1.0
Community Features Playground
Utilities Available Electricity Available, Electricity Connected, Phone Available, Sewer Available, Sewer Connected, Street Lights, Water Available, Water Connected
Amenities Available Clubhouse, Playground
Waterfront true
Waterfront Description Pond
View Y/N 1
View Water
Roof Type Shingle
Porch Covered, Front Porch, Patio
Attached Garage true
Garage true
Private Pool No
Building
Lot Description In County, Sidewalk, Paved
Story 2
Entry Level Two
Foundation Slab
Lot Size Range 0 to less than 1/4
Sewer Public Sewer
Water Public
Architectural Style Contemporary, Other
Structure Type Stucco,Wood Frame
New Construction false
Construction Status No Contingency
Schools
Elementary Schools Summerfield Crossing Elementary
Middle Schools Eisenhower-Hb
High Schools East Bay-Hb
Others
Pets Allowed Yes
Senior Community No
Ownership Fee Simple
Monthly Total Fees $57
Acceptable Financing Cash, Conventional, FHA, VA Loan
Horse Property None
Membership Fee Required Required
Listing Terms Cash, Conventional, FHA, VA Loan
Special Listing Condition None
Read Less Info
Want to know what your home might be worth? Contact us for a FREE valuation!

Our team is ready to help you sell your home for the highest possible price ASAP

© 2024 My Florida Regional MLS DBA Stellar MLS. All Rights Reserved.
Bought with EXP REALTY LLC
GET MORE INFORMATION




