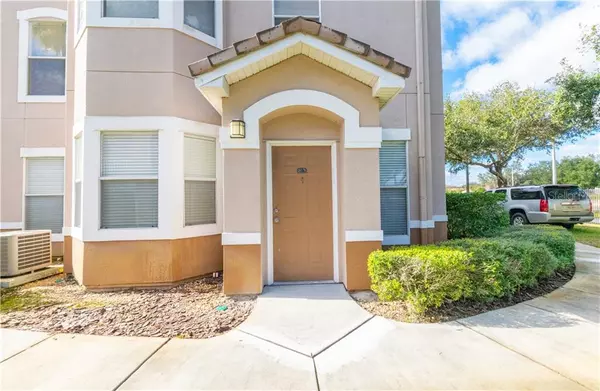For more information regarding the value of a property, please contact us for a free consultation.
Key Details
Sold Price $176,500
Property Type Condo
Sub Type Condominium
Listing Status Sold
Purchase Type For Sale
Square Footage 1,445 sqft
Price per Sqft $122
Subdivision The Villas Condo
MLS Listing ID T3281481
Sold Date 02/12/21
Bedrooms 3
Full Baths 2
Condo Fees $386
Construction Status Inspections
HOA Y/N No
Year Built 2001
Annual Tax Amount $2,152
Property Description
Seldom Available and Never Like This! Don't miss this one of a kind unit at The Villas. This absolutely beautiful and model perfect First Floor 3 Bedroom, 2 Bath unit with attached two-oversized car garage is available immediately for you to enjoy and move in. EXCEPTIONAL renovation with no detail left undone, including upgraded ceramic tile all throughout, new interior painting, crown molding, newer faux wood blinds, contemporary fixtures, a kitchen with top of the line granite counters, modern look white wood cabinet, breakfast bar, and newer stainless steel appliances. Home features a great room, dining area, side porch, laundry room with new washer & dryer and storage area. Master suite offers very large walk-in closet & upgraded ensuite bathroom with glass-enclosed huge shower. The Villas is a gated community centrally placed in Cross Creek area of desirable New Tampa. Wildlife is abundant through area, large trees and walking trails throughout community make this such a wonderful place to live. The community amenities include a beautiful pool,fitness room,clubhouse, & playground. Very close to shopping,entertainment, restaurants,Flatwoods Park & Trail, Wiregrass Mall,Tampa Premium Outlet,USF,VA Hospital,Florida and Moffitt Hospitals.Very accessible to Morris Bridge,Cross Creek & I-75. Perfect opportunity for a discriminating homeowner! If location and meticulous finishes is important to you, don't let this home pass you. Make an appointment to see this home today!
Location
State FL
County Hillsborough
Community The Villas Condo
Zoning PD-A
Interior
Interior Features Cathedral Ceiling(s), Ceiling Fans(s), Crown Molding, Eat-in Kitchen, High Ceilings, Kitchen/Family Room Combo, Open Floorplan, Solid Surface Counters, Solid Wood Cabinets, Stone Counters, Thermostat, Vaulted Ceiling(s), Walk-In Closet(s), Window Treatments
Heating Central
Cooling Central Air
Flooring Carpet, Ceramic Tile
Fireplace false
Appliance Dishwasher, Dryer, Microwave, Range, Range Hood, Refrigerator, Washer
Laundry Inside, Laundry Room
Exterior
Exterior Feature Sidewalk
Garage Ground Level
Garage Spaces 2.0
Community Features Deed Restrictions, Fitness Center, Gated, Playground, Pool, Sidewalks
Utilities Available Cable Available, Fire Hydrant, Public
Roof Type Tile
Attached Garage true
Garage true
Private Pool No
Building
Story 1
Entry Level One
Foundation Slab
Lot Size Range Non-Applicable
Sewer Public Sewer
Water Public
Structure Type Block,Stucco
New Construction false
Construction Status Inspections
Schools
Elementary Schools Heritage-Hb
Middle Schools Benito-Hb
High Schools Wharton-Hb
Others
Pets Allowed Yes
HOA Fee Include Cable TV,Pool,Insurance,Internet,Maintenance Structure,Maintenance Grounds,Management,Other,Pool,Private Road,Recreational Facilities,Security,Trash
Senior Community No
Ownership Condominium
Monthly Total Fees $386
Acceptable Financing Cash, Conventional
Membership Fee Required None
Listing Terms Cash, Conventional
Num of Pet 2
Special Listing Condition None
Read Less Info
Want to know what your home might be worth? Contact us for a FREE valuation!

Our team is ready to help you sell your home for the highest possible price ASAP

© 2024 My Florida Regional MLS DBA Stellar MLS. All Rights Reserved.
Bought with RE/MAX ALLIANCE GROUP
GET MORE INFORMATION




