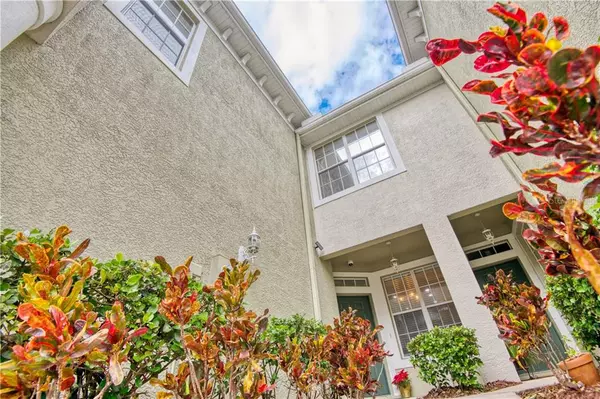For more information regarding the value of a property, please contact us for a free consultation.
Key Details
Sold Price $295,000
Property Type Townhouse
Sub Type Townhouse
Listing Status Sold
Purchase Type For Sale
Square Footage 1,912 sqft
Price per Sqft $154
Subdivision Hampton Chase Twnhms
MLS Listing ID U8110960
Sold Date 03/12/21
Bedrooms 3
Full Baths 2
Half Baths 1
Construction Status Financing,Inspections
HOA Fees $345/mo
HOA Y/N Yes
Year Built 2004
Annual Tax Amount $3,118
Lot Size 2,178 Sqft
Acres 0.05
Property Description
Ultra-Luxurious Townhome on Private Conservation Lot in GATED Hampton Chase -MOVE IN READY! Popular floor plan features 3BR/2.5BA/1 CAR GARAGE - 1,912 SqFt. "A" RATED SCHOOLS! OPEN FLOOR PLAN. Spacious, Bright, UPDATED KITCHEN with Granite Counters, Stainless Steel Appliances, Premium Wood Cabinets, Breakfast Bar that opens up to the living and dining room, breakfast nook with tons of natural light. Closet pantry PLUS a 10’ long walk in pantry. Impressive Living Room/Dining Room combo featuring built-in entertainment shelving and premium wall mount pre-wired for your flat screen. Large Slider opens to Gorgeous views of the Covered PATIO and Wooded backyard. Gather around the CUSTOM gas burning Fire-Pit with pavers, PERFECT FOR OUTDOOR ENTERTAINING. Outdoor space is great for a BBQ and Relaxing. Upstairs, you will find 3 large bedrooms, 2 full bathrooms, and the laundry center plus TONS OF CLOSET STORAGE! The spacious master bedroom has tranquil views, A GIGANTIC WALK IN CLOSET plus a PRIVATE AND SECLUDED SCREENED BALCONY!! MASTER BATH features A WALK-IN SHOWER, an OVERSIZED SOAKING GARDEN TUB, updated Vanity with DOUBLE sinks. The two additional upstairs bedrooms share an UPDATED full bathroom with double sinks, granite counters, a new vanity and combo tub/shower. Second bedroom includes walk-in closet and third bedroom has 2 closets. Both have ceilings fans and premium TV wall mounts with wiring. The laundry closet is conveniently located in the upstairs hallway feature PREMIUM newer front loading washer and dryer plus storage cabinets. SMART enabled switches and lighting with timers to save on your electric bill and a 24/7 Security system with 7 cameras and 2TB storage. Crown molding throughout the home is just one of many premium upgrades. BRAND NEW WATER SOFTENER, ROOF 2019. COMMUNITY POOL AND PLAYGROUND. Pet-friendly, MAINTENANCE FREE town-home community has low HOA fees that covers; roof replacement and repairs; outside paint and pressure washing; lawn service; basic cable w/2 boxes; water, sewer and trash plus community pool and playground! near great golf courses including The Eagles, restaurants, shopping and convenient to downtown and Tampa International Airport. A Rated School District includes Sickles High. Private gate links community with Bryant Elementary and Farnell Middle. A great place to call home!
Location
State FL
County Hillsborough
Community Hampton Chase Twnhms
Zoning PD
Rooms
Other Rooms Inside Utility
Interior
Interior Features Built-in Features, Ceiling Fans(s), Crown Molding, Eat-in Kitchen, High Ceilings, Kitchen/Family Room Combo, Living Room/Dining Room Combo, Open Floorplan, Solid Wood Cabinets, Stone Counters, Walk-In Closet(s), Window Treatments
Heating Central, Electric
Cooling Central Air
Flooring Carpet, Tile
Fireplace false
Appliance Dishwasher, Disposal, Dryer, Electric Water Heater, Microwave, Refrigerator, Washer, Water Softener
Laundry Inside, Laundry Closet, Upper Level
Exterior
Exterior Feature Balcony, Irrigation System, Lighting, Outdoor Grill, Rain Gutters, Sidewalk, Sliding Doors
Garage Driveway, Garage Door Opener, Guest
Garage Spaces 1.0
Community Features Deed Restrictions, Gated, Park, Playground, Pool, Sidewalks
Utilities Available BB/HS Internet Available, Cable Connected, Electricity Connected, Sewer Connected, Sprinkler Well, Street Lights, Water Connected
Amenities Available Cable TV, Gated, Park, Playground, Pool
Waterfront false
View Trees/Woods
Roof Type Shingle
Attached Garage true
Garage true
Private Pool No
Building
Lot Description Conservation Area, Near Golf Course, Near Public Transit, Sidewalk, Paved, Private
Story 2
Entry Level Two
Foundation Slab
Lot Size Range 0 to less than 1/4
Sewer Public Sewer
Water Public
Structure Type Block,Stucco
New Construction false
Construction Status Financing,Inspections
Schools
Elementary Schools Bryant-Hb
Middle Schools Farnell-Hb
High Schools Sickles-Hb
Others
Pets Allowed Yes
HOA Fee Include Cable TV,Pool,Escrow Reserves Fund,Maintenance Structure,Maintenance Grounds,Management,Pool,Private Road,Sewer,Trash,Water
Senior Community No
Pet Size Large (61-100 Lbs.)
Ownership Fee Simple
Monthly Total Fees $345
Acceptable Financing Cash, Conventional, FHA, VA Loan
Membership Fee Required Required
Listing Terms Cash, Conventional, FHA, VA Loan
Num of Pet 2
Special Listing Condition None
Read Less Info
Want to know what your home might be worth? Contact us for a FREE valuation!

Our team is ready to help you sell your home for the highest possible price ASAP

© 2024 My Florida Regional MLS DBA Stellar MLS. All Rights Reserved.
Bought with KELLER WILLIAMS REALTY
GET MORE INFORMATION




