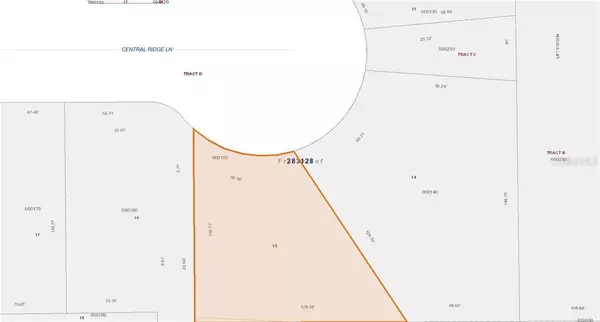For more information regarding the value of a property, please contact us for a free consultation.
Key Details
Sold Price $211,515
Property Type Single Family Home
Sub Type Single Family Residence
Listing Status Sold
Purchase Type For Sale
Square Footage 1,266 sqft
Price per Sqft $167
Subdivision Central Ridge Estates
MLS Listing ID R4904001
Sold Date 05/17/21
Bedrooms 3
Full Baths 2
Construction Status Financing
HOA Fees $28/ann
HOA Y/N Yes
Year Built 2020
Annual Tax Amount $102
Lot Size 10,018 Sqft
Acres 0.23
Property Description
This home is a beautiful 3-bedroom, 2-bathroom home perfect for a first-time homebuyer or a homebuyer desiring less maintenance. With 1,266 square feet of living space, the open floor plan is great for entertaining friends and family. Walking into the foyer, you will be greeted with tall vaulted ceilings. The kitchen features upgraded stainless appliances, granite counters and a large island. The kitchen opens up to the dining and great rooms with perfect sight lines and a patio accessed from beautiful sliding doors in the great room. The owner's suite is thoughtfully set off at the back of the home for privacy, The master suite which also features a large walk-in closet along with a luxury master bathroom with two individual sink spaces, a fabulous garden tub and of course a separate shower.
Central Ridge is a well-located subdivision in Frostproof. This community is close to North Scenic Highway and US 27, which gives easy access to all Central Florida has to offer. With all major theme parks, restaurants, shopping, and more nearby, homeowners will never long for entertainment!
Location
State FL
County Polk
Community Central Ridge Estates
Interior
Interior Features Crown Molding, Open Floorplan, Split Bedroom, Stone Counters, Thermostat, Vaulted Ceiling(s)
Heating Central, Electric
Cooling Central Air
Flooring Carpet, Other
Fireplace false
Appliance Dishwasher, Microwave, Range
Laundry In Garage
Exterior
Exterior Feature Irrigation System
Garage Spaces 2.0
Utilities Available BB/HS Internet Available, Cable Available, Electricity Connected, Phone Available, Sewer Connected, Water Connected
Waterfront false
Roof Type Shingle
Porch Patio
Attached Garage true
Garage true
Private Pool No
Building
Lot Description Cul-De-Sac
Entry Level One
Foundation Slab
Lot Size Range 0 to less than 1/4
Builder Name Southern Homes of Polk County, Inc.
Sewer Public Sewer
Water Public
Architectural Style Other
Structure Type Block,Stucco
New Construction true
Construction Status Financing
Schools
Elementary Schools Frostproof Elem
Middle Schools Frostproof Middle Se
High Schools Frostproof Middle - Senior High
Others
Pets Allowed Yes
Senior Community No
Ownership Fee Simple
Monthly Total Fees $28
Acceptable Financing Cash, Conventional, FHA, VA Loan
Membership Fee Required Required
Listing Terms Cash, Conventional, FHA, VA Loan
Special Listing Condition None
Read Less Info
Want to know what your home might be worth? Contact us for a FREE valuation!

Our team is ready to help you sell your home for the highest possible price ASAP

© 2024 My Florida Regional MLS DBA Stellar MLS. All Rights Reserved.
Bought with FIERCE REALTY
GET MORE INFORMATION



