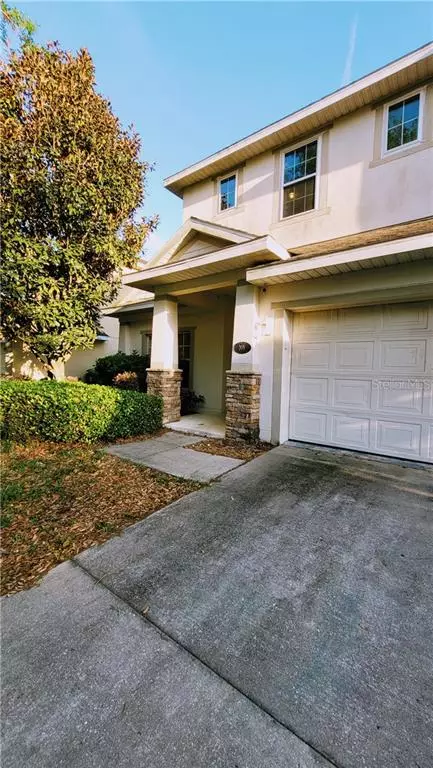For more information regarding the value of a property, please contact us for a free consultation.
Key Details
Sold Price $361,000
Property Type Single Family Home
Sub Type Single Family Residence
Listing Status Sold
Purchase Type For Sale
Square Footage 2,495 sqft
Price per Sqft $144
Subdivision Victoria Park Increment 03
MLS Listing ID V4918144
Sold Date 06/01/21
Bedrooms 4
Full Baths 2
Half Baths 1
Construction Status Inspections
HOA Fees $156/qua
HOA Y/N Yes
Year Built 2006
Annual Tax Amount $2,885
Lot Size 6,534 Sqft
Acres 0.15
Property Description
Fabulous 4 bedrooms, 3 bath home in Victoria Commons very secluded community across from Victoria Hills golf course community. Split floor plan with a formal Dining/living combo and open family/kitchen plan with recessed lights, featuring lots of architectural components. Master suite is downstairs, 2 walk in closets his and hers and absolutely incredible views to the oasis back yard with a private screen pool and mature landscaping including a cover patio surrounded by lots of green plants to enjoy while soaking at the pool. On suite bathroom features dual sink and shower with garden tub combo. Air conditioning is new, bamboo flooring, Hard wood floors and ceramic tile on wet areas. Only 2 minutes away from highway. A resort style community with many amenities to choose from like three community swimming pools, three gyms, walk around the beautiful Victoria Lake and enjoy the state of the art landscaping. This community has a lot to offer for a growing family. This home will not last, hurry!
Location
State FL
County Volusia
Community Victoria Park Increment 03
Zoning RES
Rooms
Other Rooms Attic, Breakfast Room Separate, Family Room, Storage Rooms
Interior
Interior Features Ceiling Fans(s), Eat-in Kitchen, Kitchen/Family Room Combo, Open Floorplan, Skylight(s), Split Bedroom, Stone Counters, Walk-In Closet(s), Window Treatments
Heating Electric, Natural Gas
Cooling Central Air
Flooring Bamboo, Carpet, Ceramic Tile
Fireplaces Type Gas, Family Room
Fireplace true
Appliance Dishwasher, Disposal, Dryer, Gas Water Heater, Microwave, Range, Range Hood, Refrigerator, Washer
Laundry Inside, Laundry Room
Exterior
Exterior Feature Irrigation System, Lighting, Sidewalk, Sliding Doors
Garage Garage Door Opener, Guest
Garage Spaces 2.0
Pool In Ground
Community Features Association Recreation - Owned, Fishing, Fitness Center, Golf Carts OK, Golf, Irrigation-Reclaimed Water, Park, Playground, Pool, Sidewalks, Tennis Courts
Utilities Available Electricity Available, Natural Gas Available, Private, Public, Sprinkler Recycled, Water Available
Amenities Available Clubhouse, Fitness Center, Playground, Recreation Facilities, Tennis Court(s), Trail(s), Vehicle Restrictions
Waterfront false
View Garden, Trees/Woods
Roof Type Shingle
Porch Covered, Enclosed, Porch, Screened
Attached Garage true
Garage true
Private Pool Yes
Building
Lot Description City Limits, In County, Near Golf Course, Sidewalk, Paved
Story 2
Entry Level Two
Foundation Crawlspace, Slab
Lot Size Range 0 to less than 1/4
Sewer Public Sewer
Water Public
Architectural Style Florida
Structure Type Block,Stucco
New Construction false
Construction Status Inspections
Schools
Elementary Schools Freedom Elem
Middle Schools Deland Middle
High Schools Deland High
Others
Pets Allowed Breed Restrictions
HOA Fee Include 24-Hour Guard,Cable TV,Pool,Internet,Pool,Recreational Facilities
Senior Community No
Ownership Fee Simple
Monthly Total Fees $156
Acceptable Financing Cash, Conventional, FHA, VA Loan
Membership Fee Required Required
Listing Terms Cash, Conventional, FHA, VA Loan
Special Listing Condition None
Read Less Info
Want to know what your home might be worth? Contact us for a FREE valuation!

Our team is ready to help you sell your home for the highest possible price ASAP

© 2024 My Florida Regional MLS DBA Stellar MLS. All Rights Reserved.
Bought with MCBRIDE REALTY GROUP LLC
GET MORE INFORMATION




