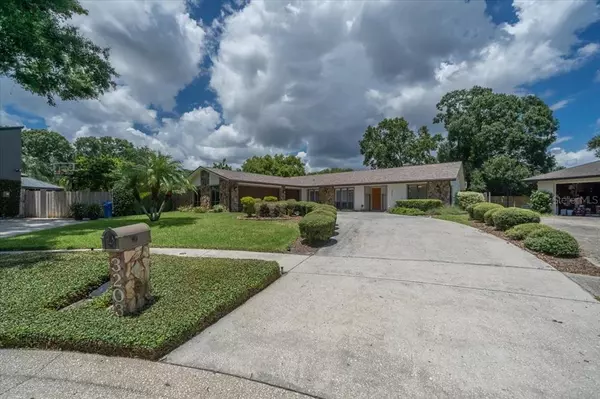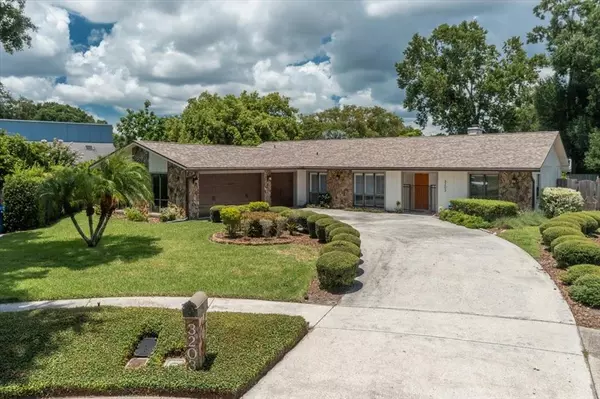For more information regarding the value of a property, please contact us for a free consultation.
Key Details
Sold Price $510,000
Property Type Single Family Home
Sub Type Single Family Residence
Listing Status Sold
Purchase Type For Sale
Square Footage 1,939 sqft
Price per Sqft $263
Subdivision Lake Ellen
MLS Listing ID T3319730
Sold Date 08/25/21
Bedrooms 3
Full Baths 2
Construction Status Financing,Inspections
HOA Y/N No
Year Built 1979
Annual Tax Amount $4,953
Lot Size 10,454 Sqft
Acres 0.24
Property Description
Beautiful updated open-concept Carrollwood home on a large lot with a pool. Tucked away in a quiet family neighborhood in a cul-de-sac this home has so much to offer with its 3 bedrooms, 2 baths, and 3-car garage. When you enter through front door, you are greeted with warm wood floors and an open floorplan. The Formal Dining room is updated including modern lighting and flows through to a spacious family room featuring a wood burning fireplace with custom built-ins and backyard views through the picture window. The Kitchen offers an abundance of wood cabinets and quartz countertops, tray ceiling, subway tile backsplash, farm style sink, stainless steel appliance package with coffee bar. The Formal Living space is just off the dining room and provides a multifunctional space. The wood floors continue into the Master Bedroom with a large walk-in closet with built-ins. The Master Bathroom features an updated vanity and walk-in shower with seamless glass entry. 2 sizable guest bedrooms, one with custom wall paneling, share an updated guest bath with walk-in shower. The backyard is an oasis with sparkling pool, screened /covered lanai and large fenced back yard. A great place to entertain. Located close to shopping, dining and highways. Roof is 5 years old
Location
State FL
County Hillsborough
Community Lake Ellen
Zoning RSC-6
Rooms
Other Rooms Family Room, Formal Dining Room Separate, Formal Living Room Separate, Inside Utility
Interior
Interior Features Built-in Features, Ceiling Fans(s), Kitchen/Family Room Combo, Open Floorplan, Solid Wood Cabinets, Split Bedroom, Stone Counters, Walk-In Closet(s)
Heating Central, Electric
Cooling Central Air
Flooring Wood
Fireplace true
Appliance Cooktop, Dishwasher, Dryer, Electric Water Heater, Microwave, Refrigerator, Washer
Laundry Inside, Laundry Room
Exterior
Exterior Feature Fence, Lighting, Sidewalk, Sliding Doors
Garage Spaces 3.0
Fence Wood
Pool Gunite, In Ground, Screen Enclosure, Solar Heat
Utilities Available BB/HS Internet Available, Cable Available, Electricity Available, Electricity Connected
View Pool
Roof Type Shingle
Porch Covered, Deck, Patio, Porch, Rear Porch, Screened
Attached Garage true
Garage true
Private Pool Yes
Building
Lot Description Cul-De-Sac, In County
Entry Level One
Foundation Slab
Lot Size Range 0 to less than 1/4
Sewer Public Sewer
Water Public
Architectural Style Contemporary
Structure Type Stucco
New Construction false
Construction Status Financing,Inspections
Schools
Elementary Schools Carrollwood-Hb
Middle Schools Adams-Hb
High Schools Chamberlain-Hb
Others
Pets Allowed Yes
Senior Community No
Ownership Fee Simple
Acceptable Financing Cash, Conventional
Listing Terms Cash, Conventional
Special Listing Condition None
Read Less Info
Want to know what your home might be worth? Contact us for a FREE valuation!

Our team is ready to help you sell your home for the highest possible price ASAP

© 2024 My Florida Regional MLS DBA Stellar MLS. All Rights Reserved.
Bought with SMITH & ASSOCIATES REAL ESTATE
GET MORE INFORMATION




