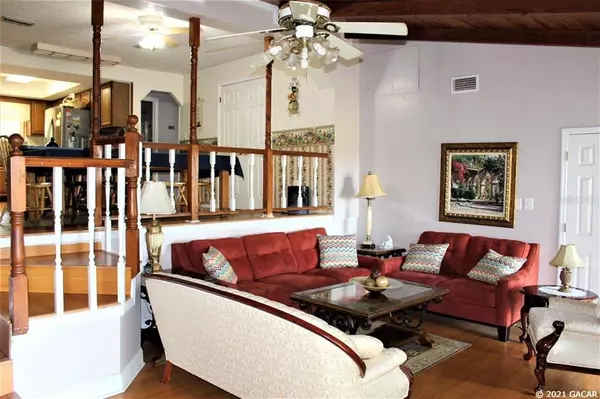For more information regarding the value of a property, please contact us for a free consultation.
Key Details
Sold Price $285,000
Property Type Single Family Home
Sub Type Single Family Residence
Listing Status Sold
Purchase Type For Sale
Square Footage 3,276 sqft
Price per Sqft $86
Subdivision Mckays
MLS Listing ID GC445381
Sold Date 12/31/21
Bedrooms 4
Full Baths 4
Construction Status Appraisal
HOA Y/N No
Year Built 1961
Annual Tax Amount $1,917
Lot Size 1.470 Acres
Acres 1.47
Property Description
BACK ON THE MARKET --WHIE SANDS LAKE home on 1.47 acres with loads of potential & charm directly on White Sands Lake! Home has multiple living areas & a 3 way split of bedrooms that would allow for privacy & space if extended family or guests were staying with you in the home. Home has a metal roof, a gas fireplace & NO CARPET as well as two owner suites with ensuite-oversized bathrooms- one is upstairs with a large office and one is downstairs with its own separate living area. Outside there is a shed, a paved basketball court for recreation, an adorable play house and a large cleanly mowed/kept pasture area with a clear view to the water's edge. A 5th bathroom has also been plumbed and roughed in for the home, so just a bit more work and this home will have a 5th bathroom as well! Property has 2 wells. Some updates and TLC for the home are needed but with some imagination, this could make a great home for someone who wants to be to be able to access a lake AND be on a larger parcel and have a home that would have plenty of space for you and many others. Call to set up your showing today!
Location
State FL
County Clay
Community Mckays
Rooms
Other Rooms Family Room, Formal Dining Room Separate, Interior In-Law Suite
Interior
Interior Features Master Bedroom Main Floor, Dormitorio Principal Arriba, Split Bedroom, Vaulted Ceiling(s)
Heating Central, Electric, Wall Units / Window Unit
Cooling Wall/Window Unit(s)
Flooring Laminate, Tile, Wood
Appliance Electric Water Heater, Microwave, Oven
Exterior
Garage Converted Garage, Driveway
Waterfront true
Waterfront Description Lake,Lake
Roof Type Metal
Porch Covered
Garage false
Private Pool No
Building
Lot Description Other
Foundation Slab
Lot Size Range 1 to less than 2
Sewer Septic Tank
Water Well
Architectural Style Traditional
Structure Type Block,Cement Siding,Concrete,Other
Construction Status Appraisal
Others
Acceptable Financing Cash, Conventional
Membership Fee Required None
Listing Terms Cash, Conventional
Read Less Info
Want to know what your home might be worth? Contact us for a FREE valuation!

Our team is ready to help you sell your home for the highest possible price ASAP

© 2024 My Florida Regional MLS DBA Stellar MLS. All Rights Reserved.
Bought with STELLAR NON-MEMBER OFFICE
GET MORE INFORMATION




