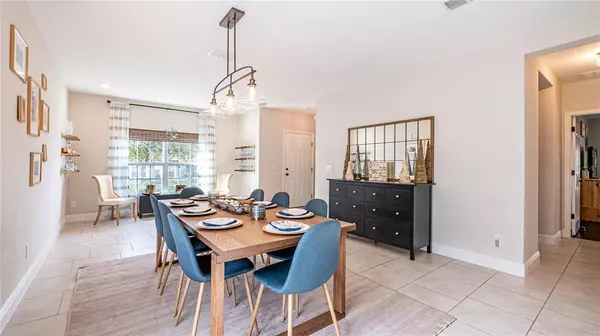For more information regarding the value of a property, please contact us for a free consultation.
Key Details
Sold Price $428,000
Property Type Single Family Home
Sub Type Single Family Residence
Listing Status Sold
Purchase Type For Sale
Square Footage 1,952 sqft
Price per Sqft $219
Subdivision Vista Grande Ph I Sub
MLS Listing ID G5049667
Sold Date 01/07/22
Bedrooms 4
Full Baths 2
Construction Status Inspections
HOA Fees $33/ann
HOA Y/N Yes
Year Built 2016
Annual Tax Amount $3,443
Lot Size 9,583 Sqft
Acres 0.22
Property Description
Welcome to the home of your dreams! This is an incredible 4-bedroom, 2 bath home with 1,952 sq. ft. and a 2-car garage in the highly desired Vista Grande community. Arriving at the home you will be greeted by the beautiful curb appeal and paver-laid driveway. Stepping inside you are greeted by the airy and spacious great room beautifully lit by the large windows. Moving forward the floor plan opens up to the stunning kitchen and living room. The kitchen is a dream with gorgeous QUARTZ countertops, gorgeous cabinetry, and stainless steel appliances. The floorplan also incorporates the wonderful master suite as well as three additional bedrooms and a full bathroom. The master suite comes complete with large windows, a walk-in closet, and a master bath with a walk-in shower, garden tub, and dual vanities. You will fall in love with the details of this home like the incredible condition, gorgeous laminate flooring, large side yard and fully fenced backyard and so much more.
**Aerial property lines are an estimate and to be verified by buyer.
Location
State FL
County Lake
Community Vista Grande Ph I Sub
Zoning R
Interior
Interior Features Ceiling Fans(s), Kitchen/Family Room Combo, Open Floorplan, Solid Wood Cabinets, Stone Counters, Thermostat, Walk-In Closet(s), Window Treatments
Heating Central
Cooling Central Air
Flooring Ceramic Tile, Laminate
Fireplace false
Appliance Dishwasher, Disposal, Microwave, Range, Refrigerator
Exterior
Exterior Feature Irrigation System
Garage Spaces 2.0
Utilities Available BB/HS Internet Available, Cable Connected, Electricity Connected, Water Connected
Waterfront false
Roof Type Shingle
Attached Garage true
Garage true
Private Pool No
Building
Story 1
Entry Level One
Foundation Slab
Lot Size Range 0 to less than 1/4
Sewer Septic Tank
Water Public
Structure Type Block
New Construction false
Construction Status Inspections
Others
Pets Allowed Yes
Senior Community No
Ownership Fee Simple
Monthly Total Fees $33
Acceptable Financing Cash, Conventional, FHA, VA Loan
Membership Fee Required Required
Listing Terms Cash, Conventional, FHA, VA Loan
Special Listing Condition None
Read Less Info
Want to know what your home might be worth? Contact us for a FREE valuation!

Our team is ready to help you sell your home for the highest possible price ASAP

© 2024 My Florida Regional MLS DBA Stellar MLS. All Rights Reserved.
Bought with HOMESTEAD REALTY INC
GET MORE INFORMATION




