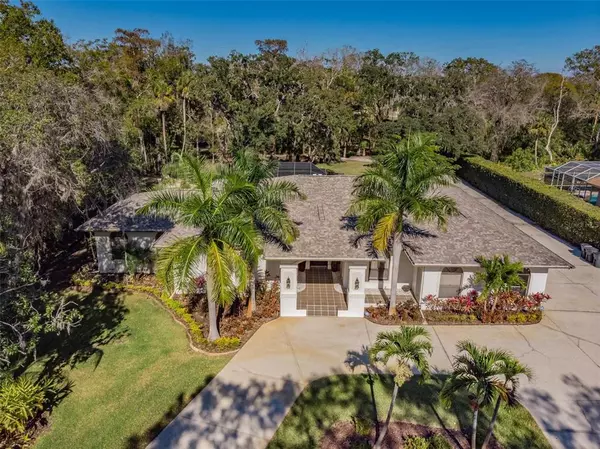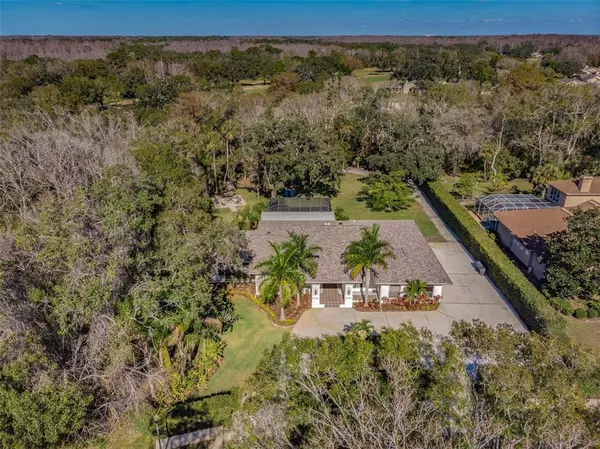For more information regarding the value of a property, please contact us for a free consultation.
Key Details
Sold Price $1,200,000
Property Type Single Family Home
Sub Type Single Family Residence
Listing Status Sold
Purchase Type For Sale
Square Footage 3,492 sqft
Price per Sqft $343
Subdivision Cypress Run
MLS Listing ID U8149605
Sold Date 02/28/22
Bedrooms 3
Full Baths 2
Half Baths 1
Construction Status Inspections
HOA Fees $169/mo
HOA Y/N Yes
Originating Board Stellar MLS
Year Built 1987
Annual Tax Amount $8,487
Lot Size 1.080 Acres
Acres 1.08
Property Description
Presenting 956 Royal Birkdale Drive, a Cypress Run estate home which rests upon a sprawling acre of golf course frontage. The guard gated subdivision offers privacy and security for the most discerning buyer. Follow the wide and winding roads past the beautiful Cypress Run Golf Club and tennis courts to this luxurious and private residence. Bordered by preserve area to the side and across the street this exclusive home is the ultimate in privacy. Behind the well-manicured tall hedge, you will find tropical palms, a circular driveway and 3 car side-load garage with plenty of room for your vehicles and golf cart. The front entrance is adorned with an impressive oversized solid wood door that welcomes all who come to visit. Wood floors, crown molding, plantation shutters and large spacious rooms are a theme throughout the interior. This home is an Entertainer’s Dream! Invite your friends and family over for cocktails at the fully functional bar in the Living Room, then wander outside to sit by the fire or gather in the updated kitchen boasting a large island, box beam ceiling and huge window that lets the outside in. Overnight guests will be extra comfortable in the spacious guest room with en-suite bath. The primary suite of this home is bright and open with access to the outdoors from the connecting bath. Claw foot tub, bidet and copper ceiling add to the character of this full bath. Working from home is a pleasure in the office at the front of the residence. Once your work is done and you want to play a few holes, simply hop in the golf cart and follow your private golf cart path out to the course! The best of both worlds can be enjoyed from the park like setting in this backyard, with the golf course off in the distance. Many recent updates and improvements include a new dimensional shingle roof installed May 2020 and A/C replacement 2017. Cypress Run is a PGA qualifying course designed by Larry Packard. Membership information is available upon request. A true golfer’s paradise!
Location
State FL
County Pinellas
Community Cypress Run
Zoning RPD-0.5
Rooms
Other Rooms Den/Library/Office, Family Room, Formal Living Room Separate, Inside Utility
Interior
Interior Features Ceiling Fans(s), Crown Molding, Eat-in Kitchen, High Ceilings, Kitchen/Family Room Combo, Master Bedroom Main Floor, Open Floorplan, Solid Wood Cabinets, Split Bedroom, Stone Counters, Walk-In Closet(s), Wet Bar
Heating Central, Electric
Cooling Central Air
Flooring Hardwood, Wood
Fireplaces Type Living Room, Wood Burning
Fireplace true
Appliance Bar Fridge, Built-In Oven, Cooktop, Dishwasher, Disposal, Dryer, Electric Water Heater, Ice Maker, Kitchen Reverse Osmosis System, Microwave, Refrigerator, Washer, Wine Refrigerator
Laundry Inside, Laundry Room
Exterior
Exterior Feature French Doors, Irrigation System, Rain Gutters, Sidewalk
Garage Circular Driveway, Driveway, Garage Door Opener, Garage Faces Side, Golf Cart Parking, Oversized, Parking Pad
Garage Spaces 3.0
Pool Gunite, In Ground, Pool Sweep, Salt Water, Screen Enclosure
Community Features Deed Restrictions, Gated, Golf Carts OK, Golf, Sidewalks, Tennis Courts
Utilities Available BB/HS Internet Available, Electricity Connected, Public, Sprinkler Well
Amenities Available Gated, Golf Course
View Golf Course, Trees/Woods
Roof Type Shingle
Porch Rear Porch, Screened
Attached Garage true
Garage true
Private Pool Yes
Building
Lot Description Flood Insurance Required, FloodZone, On Golf Course, Oversized Lot
Story 1
Entry Level One
Foundation Crawlspace
Lot Size Range 1 to less than 2
Sewer Public Sewer
Water Public
Architectural Style Florida
Structure Type Block, Stucco
New Construction false
Construction Status Inspections
Schools
Elementary Schools Brooker Creek Elementary-Pn
Middle Schools Tarpon Springs Middle-Pn
High Schools East Lake High-Pn
Others
Pets Allowed Yes
HOA Fee Include Guard - 24 Hour, Private Road, Security, Trash
Senior Community No
Pet Size Extra Large (101+ Lbs.)
Ownership Fee Simple
Monthly Total Fees $169
Acceptable Financing Cash, Conventional
Membership Fee Required Required
Listing Terms Cash, Conventional
Num of Pet 10+
Special Listing Condition None
Read Less Info
Want to know what your home might be worth? Contact us for a FREE valuation!

Our team is ready to help you sell your home for the highest possible price ASAP

© 2024 My Florida Regional MLS DBA Stellar MLS. All Rights Reserved.
Bought with HOMEFRONT REALTY
GET MORE INFORMATION




