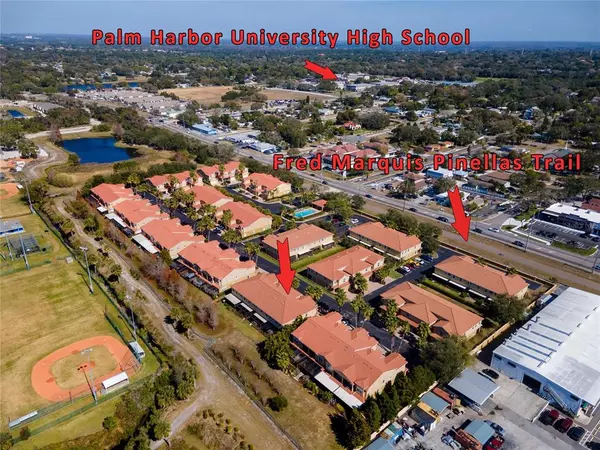For more information regarding the value of a property, please contact us for a free consultation.
Key Details
Sold Price $535,000
Property Type Townhouse
Sub Type Townhouse
Listing Status Sold
Purchase Type For Sale
Square Footage 2,102 sqft
Price per Sqft $254
Subdivision Villas Of San Marino At Palm Harbor
MLS Listing ID U8151411
Sold Date 03/04/22
Bedrooms 3
Full Baths 2
Half Baths 1
Construction Status Inspections
HOA Fees $410/mo
HOA Y/N Yes
Year Built 2014
Annual Tax Amount $4,202
Lot Size 2,613 Sqft
Acres 0.06
Property Description
Welcome home to the Villas of San Marino in this sought-after area of Palm Harbor! This move-in ready, beautiful executive townhome features over 2100 sq feet of living space and thousands in upgrades. This two-story townhome features an open concept living and dining area with a spectacular, oversized kitchen featuring granite countertops, 42-inch dark wood cabinets, stainless steel appliances and a built-in wine cooler! This is truly an entertainer’s dream kitchen. The kitchen leads to the open concept living and dining space with beautiful tile flooring. Wait until you see the oversized, extended, private double sized lanai that overlooks a green space with no rear neighbors. The upper level features a laundry room and a bonus loft area at the top of the stairs that could easily be an office or den. The gorgeous Primary bedroom features a beautiful walk-in closet with organizer, and an ensuite that has raised granite countertops, dual sinks and a large walk-in tile shower. The Villas of San Marino have top rated schools, is located on the Pinellas Trail, and is blocks to fabulous restaurants, bars, shopping, entertainment and so much more! Centrally located to the Tampa and Clearwater airports and top rated beautiful Florida sugar sand beaches! Schedule your showing today, this will NOT last long!
Location
State FL
County Pinellas
Community Villas Of San Marino At Palm Harbor
Zoning RM-10
Interior
Interior Features Built-in Features, Ceiling Fans(s), Eat-in Kitchen, High Ceilings, Kitchen/Family Room Combo, Living Room/Dining Room Combo, Dormitorio Principal Arriba, Open Floorplan, Solid Surface Counters, Solid Wood Cabinets, Split Bedroom, Stone Counters, Thermostat, Vaulted Ceiling(s), Window Treatments
Heating Electric
Cooling Central Air
Flooring Ceramic Tile, Vinyl
Fireplace false
Appliance Dishwasher, Disposal, Electric Water Heater, Microwave, Range, Refrigerator, Wine Refrigerator
Exterior
Exterior Feature Lighting, Sliding Doors
Garage Spaces 2.0
Community Features Buyer Approval Required, Deed Restrictions, Gated, Pool
Utilities Available Public
View Y/N 1
Roof Type Tile
Attached Garage true
Garage true
Private Pool No
Building
Story 2
Entry Level Two
Foundation Slab
Lot Size Range 0 to less than 1/4
Sewer Public Sewer
Water Public
Structure Type Block,Wood Frame
New Construction false
Construction Status Inspections
Others
Pets Allowed Number Limit, Size Limit, Yes
HOA Fee Include Cable TV,Pool,Internet,Maintenance Structure,Maintenance Grounds,Management,Pool,Private Road,Sewer,Trash,Water
Senior Community No
Pet Size Medium (36-60 Lbs.)
Ownership Fee Simple
Monthly Total Fees $410
Acceptable Financing Cash, Conventional
Membership Fee Required Required
Listing Terms Cash, Conventional
Num of Pet 2
Special Listing Condition None
Read Less Info
Want to know what your home might be worth? Contact us for a FREE valuation!

Our team is ready to help you sell your home for the highest possible price ASAP

© 2024 My Florida Regional MLS DBA Stellar MLS. All Rights Reserved.
Bought with KELLER WILLIAMS - NEW TAMPA
GET MORE INFORMATION




