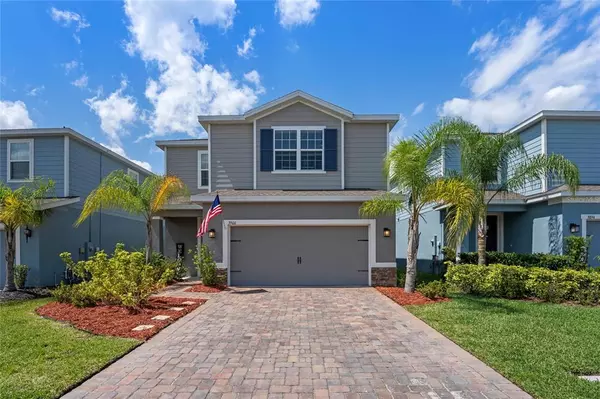For more information regarding the value of a property, please contact us for a free consultation.
Key Details
Sold Price $490,000
Property Type Single Family Home
Sub Type Single Family Residence
Listing Status Sold
Purchase Type For Sale
Square Footage 2,182 sqft
Price per Sqft $224
Subdivision Kensington Reserve
MLS Listing ID O6016490
Sold Date 05/02/22
Bedrooms 4
Full Baths 2
Half Baths 1
Construction Status Financing
HOA Fees $66/qua
HOA Y/N Yes
Originating Board Stellar MLS
Year Built 2020
Annual Tax Amount $5,089
Lot Size 6,534 Sqft
Acres 0.15
Lot Dimensions 42x162
Property Description
This beautiful 4-bed home is located in the gated community of Kensington Reserve and still looks brand new!
The property’s curb appeal includes lush landscaping and a paver driveway out front. Step inside to find an open layout with tile floors, high ceilings and lots of natural light. Your kitchen anchors the floorplan, and features granite countertops, stainless steel appliances and a huge center island with pendant lighting & seating for a crowd. There is a half bath conveniently located downstairs for guests and an additional storage area under the stair. This home also comes with WI-FI enabled garage door openers and a smart thermostat.
Just off the living/dining areas, you can enjoy coffee on the screened-in lanai overlooking the backyard. This perfect fenced-in space has plenty of room for a playset, firepit and your garden. The property backs up to a wooded area for extra privacy, too.
Upstairs, there’s a BONUS flex space that would make a great playroom, den or teen hangout. The spacious master suite boasts dual sinks, a water closet and a custom-tiled shower. The three carpeted guest rooms have big closets and share the hallway bathroom, complete with a granite-topped double sink vanity with lots of storage.
This home is in an ideal spot within Kensington Reserve, as the community pool, clubhouse & playground are just a 1-minute walk from your front door! This entire area -- located northeast of Orlando -- is growing quickly. You’ll be minutes from the airport and Lake Jesup, with lots of shopping & dining options along SR 17. Historic Sanford is 15 minutes away & you can be in downtown Orlando in half an hour! New residents are putting down roots in Central Florida every day. Come see this practically NEW house before someone else does.
Location
State FL
County Seminole
Community Kensington Reserve
Zoning PD
Rooms
Other Rooms Loft
Interior
Interior Features Ceiling Fans(s), High Ceilings, Living Room/Dining Room Combo, Master Bedroom Upstairs, Open Floorplan, Walk-In Closet(s)
Heating Central, Electric
Cooling Central Air
Flooring Carpet, Tile
Furnishings Unfurnished
Fireplace false
Appliance Dishwasher, Disposal, Electric Water Heater, Microwave, Range, Range Hood, Refrigerator
Laundry Laundry Room, Upper Level
Exterior
Exterior Feature Irrigation System, Lighting, Sidewalk, Sliding Doors
Garage Driveway, Garage Door Opener
Garage Spaces 2.0
Fence Fenced, Other, Vinyl
Community Features Gated, Playground, Pool, Sidewalks
Utilities Available BB/HS Internet Available, Public
Amenities Available Clubhouse, Gated, Playground, Pool
Waterfront false
View Trees/Woods
Roof Type Shingle
Porch Rear Porch, Screened
Attached Garage true
Garage true
Private Pool No
Building
Story 2
Entry Level Two
Foundation Slab
Lot Size Range 0 to less than 1/4
Builder Name RYAN HOMES
Sewer Public Sewer
Water Public
Structure Type Block, Stucco
New Construction false
Construction Status Financing
Schools
Middle Schools Sanford Middle
High Schools Seminole High
Others
Pets Allowed Yes
HOA Fee Include Common Area Taxes, Pool, Pool
Senior Community No
Pet Size Extra Large (101+ Lbs.)
Ownership Fee Simple
Monthly Total Fees $66
Acceptable Financing Cash, Conventional, FHA, VA Loan
Membership Fee Required Required
Listing Terms Cash, Conventional, FHA, VA Loan
Num of Pet 2
Special Listing Condition None
Read Less Info
Want to know what your home might be worth? Contact us for a FREE valuation!

Our team is ready to help you sell your home for the highest possible price ASAP

© 2024 My Florida Regional MLS DBA Stellar MLS. All Rights Reserved.
Bought with KELLER WILLIAMS REALTY AT THE PARKS
GET MORE INFORMATION




