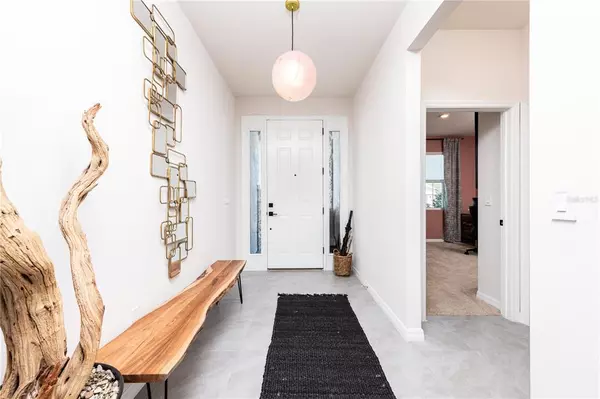For more information regarding the value of a property, please contact us for a free consultation.
Key Details
Sold Price $412,000
Property Type Single Family Home
Sub Type Single Family Residence
Listing Status Sold
Purchase Type For Sale
Square Footage 2,372 sqft
Price per Sqft $173
Subdivision Brookhaven Ph 1
MLS Listing ID O6006233
Sold Date 05/12/22
Bedrooms 4
Full Baths 3
Construction Status No Contingency
HOA Fees $65/mo
HOA Y/N Yes
Year Built 2021
Annual Tax Amount $912
Lot Size 8,276 Sqft
Acres 0.19
Property Description
MODERN CHIC 2021 DESTIN DR HORTON MODEL IN NEW BROOKHAVEN ON SW 60TH WITH OUTSTANDING FINISHES ELEVATION D WITH STONE ACCENTS. HUGE OPEN FLOOR PLAN!! ALL MODERN LIGHTING, SMART HOME, CUSTOM DRAPERIES AND BLINDS, CUSTOM STONE FIRE PIT, PRIVACY FENCED BACKYARD AND 3 CAR GARAGE!! BEAUTIFUL STONE PEBBLE STEPS TO COVERED ENTRY. ENTER HOME AND TAKE IN THE BEAUTY OF ALL TILE FLOORS LEADING TO 20 X 20 GREAT OVERLOOKING 20 X 11 DINING ON 20 X 23 KITCHEN AND BREAKFAST AREA. KITCHEN FEATURES STAINLESS STEEL APPLIANCES, GRANITE COUNTERTOPS AND MODERN GRAY WITH DARK HANDLE CABINETS, WALK IN PANTRY. ADDITIONALLY THE IS A HUGE ISLAND WITH ROOM FOR 4 BARSTOOLS. GREAT ROOM LEADS OUT TO TRIPLE SIDE DOORS WITH AUTO DROP BLIND PRIVACY SHADE, TO COVERED LANAI WITH SCREEN DOOR EXIT TO YOUR BACKYARD OASIS. OWNERS SUITE IS 14 X 16 WITH LOVELY TRAY CEILING. OWNERS BATH OFFERS 2 DOUBLE GRANITE VANITIES, A GARDEN TUB AND SEPARATE GLASS DOOR SHOWER AND LARGE WALK IN CUSTOM CALI CLOSETS. PERFECT EN SUITE BEDROOM ON OPPOSITE OF HOME WITH OWN BATHROOM! 2 ADDITIONAL BEDROOMS SHARE BEAUTIFUL BATHROOM. INSIDE LAUNDRY WITH WASHER AND DRYER TO STAY! ALL CENTRALLY LOCATED NEAR EVERYTHING! OVER 18K IN UPGRADES IN THIS BEAUTIFUL HOME!
Location
State FL
County Marion
Community Brookhaven Ph 1
Zoning R1
Interior
Interior Features Ceiling Fans(s), Eat-in Kitchen, Kitchen/Family Room Combo, Living Room/Dining Room Combo, Open Floorplan, Split Bedroom, Stone Counters, Thermostat, Walk-In Closet(s), Window Treatments
Heating Central, Heat Pump
Cooling Central Air
Flooring Carpet, Tile
Fireplace false
Appliance Dishwasher, Microwave, Range, Refrigerator
Exterior
Exterior Feature Fence, Irrigation System, Shade Shutter(s), Sliding Doors
Garage Spaces 2.0
Community Features Playground, Pool
Utilities Available Cable Connected, Electricity Connected, Sewer Connected, Water Connected
Waterfront false
Roof Type Shingle
Attached Garage true
Garage true
Private Pool No
Building
Entry Level One
Foundation Slab
Lot Size Range 0 to less than 1/4
Sewer Public Sewer
Water Public
Structure Type Block, Concrete, Stucco
New Construction false
Construction Status No Contingency
Others
Pets Allowed Yes
Senior Community No
Ownership Fee Simple
Monthly Total Fees $65
Acceptable Financing Cash, Conventional, FHA, VA Loan
Membership Fee Required Required
Listing Terms Cash, Conventional, FHA, VA Loan
Special Listing Condition None
Read Less Info
Want to know what your home might be worth? Contact us for a FREE valuation!

Our team is ready to help you sell your home for the highest possible price ASAP

© 2024 My Florida Regional MLS DBA Stellar MLS. All Rights Reserved.
Bought with ROBERTS REAL ESTATE INC
GET MORE INFORMATION




