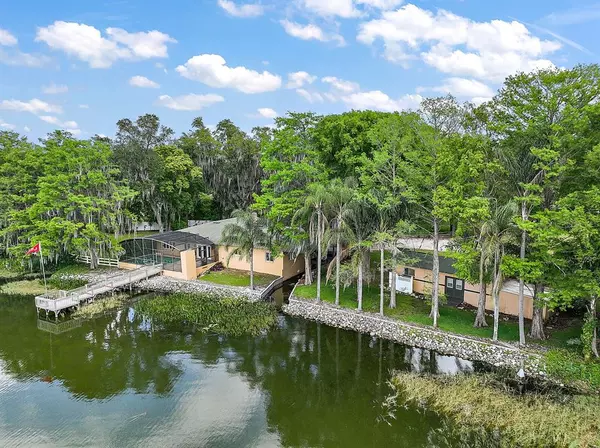For more information regarding the value of a property, please contact us for a free consultation.
Key Details
Sold Price $846,000
Property Type Single Family Home
Sub Type Single Family Residence
Listing Status Sold
Purchase Type For Sale
Square Footage 2,606 sqft
Price per Sqft $324
Subdivision Unrec John Heist Estates
MLS Listing ID G5054538
Sold Date 05/16/22
Bedrooms 3
Full Baths 3
Construction Status No Contingency
HOA Y/N No
Year Built 1973
Annual Tax Amount $5,674
Lot Size 1.810 Acres
Acres 1.81
Property Description
LAKE CARLTON WATERFRONT, POOL HOME IN MOUNT DORA!! This exceptional property has over 500 feet of lake frontage on Lake Carlton, the Harris chain of lakes. Tucked away at the end of the street, the 1.8 acre +/- property has a west facing view to enjoy SPECTACULAR sunsets! Take advantage of the perfect Florida Lifestyle by boating and/or fishing on the chain of lakes. Just a short boat or car ride to Historic downtown Mount Dora's Marina, restaurants, bars, parks and quaint boutique shops. NO HOA!! Plenty of room for your cars, boats, RV's and toys. Welcome home to a bountiful nature lovers retreat with direct lakefront shaded by mature cypress and oak trees. This property has been nurtured to be a nature lovers paradise with Florida friendly plantings throughout. There is a year-round natural bounty with documented sightings of over 115 species of birds and seasonal explosions of a variety of butterflies. Native host plants for many of Florida’s butterflies are everywhere and support their presence 12 months a year. Ducks, woodpeckers, bluebirds and many others nest every spring. And a variety of migrating birds reliably return each winter to take advantage of the property. Every morning is a wakeup to the sounds of a nature documentary. Because of all of this, the current owner calls the home Hawksrest. The covered front porch and double doors welcome you into the entry foyer where you are greeted by immediate lake views. Laminate wood floors flow throughout most of the home. The living room has beamed ceilings and French doors open to the paver deck and screened pool area. The spacious kitchen also has beamed ceilings, butcher block movable center island, breakfast bar, an abundance of cabinets, stainless steel appliances, range & jennair with range hood. Just off the kitchen is the formal dining room. The large family room has vaulted wood beamed ceilings, built in book cases and cabinets and wood burning fireplace. Split plan offers one of the guest bedroom and guest bathroom with tub and shower as well as the Master suite with lake views, two closets, one walk in and en suite bathroom with walk in shower. The other guest bedroom is privately situated on the south side of the home with lake views and the guest bathroom has a walk in shower. The "mud room" or office has doors leading to the one car carport and bridge over the canal. The private swimming pool and deck area overlooks the lake and has wooden dock/deck out to the water. The two-car garage with washer and dryer has one side that was converted into the "mud room" off the carport area which is under air but not included in the square footage approximately 10X13. The garage can essentially accommodate 1.5 cars. Other features include 490 Square foot storage building with portable AC unit. Perfect for workshop, hobby or art studio. Other features include covered canal area to keep your boat, water purifier and filtration system, new pool pump, 6 foot vinyl privacy fence along the north and south sides of the property and two paved driveways. The seawall has been completely engineered and rebuilt and the bridge over canal was refortified. This magnificent site offers lots of possibilities. The sale is inclusive of the adjacent lot 5054 Lake Carlton Drive 07-20-27-0000-00-014.
Location
State FL
County Orange
Community Unrec John Heist Estates
Zoning R-CE
Rooms
Other Rooms Family Room, Formal Dining Room Separate, Formal Living Room Separate
Interior
Interior Features Ceiling Fans(s), Master Bedroom Main Floor, Window Treatments
Heating Central, Electric
Cooling Central Air
Flooring Laminate
Fireplaces Type Family Room, Wood Burning
Furnishings Unfurnished
Fireplace true
Appliance Cooktop, Dishwasher, Dryer, Electric Water Heater, Range, Range Hood, Refrigerator, Washer, Water Filtration System, Water Purifier
Laundry In Garage
Exterior
Exterior Feature French Doors, Irrigation System
Garage Boat, Driveway, Garage Door Opener, Guest
Garage Spaces 1.0
Fence Vinyl
Pool Deck, Gunite, In Ground, Screen Enclosure
Utilities Available BB/HS Internet Available, Cable Available, Electricity Connected, Water Connected
Waterfront Description Lake
View Y/N 1
Water Access 1
Water Access Desc Lake - Chain of Lakes
View Water
Roof Type Shingle
Porch Front Porch, Rear Porch, Screened
Attached Garage true
Garage true
Private Pool Yes
Building
Lot Description In County, Street Dead-End, Paved
Story 1
Entry Level One
Foundation Slab
Lot Size Range 1 to less than 2
Sewer Septic Tank
Water Well
Structure Type Block, Stucco, Wood Frame
New Construction false
Construction Status No Contingency
Others
Senior Community No
Ownership Fee Simple
Acceptable Financing Cash, Conventional, FHA, VA Loan
Listing Terms Cash, Conventional, FHA, VA Loan
Special Listing Condition None
Read Less Info
Want to know what your home might be worth? Contact us for a FREE valuation!

Our team is ready to help you sell your home for the highest possible price ASAP

© 2024 My Florida Regional MLS DBA Stellar MLS. All Rights Reserved.
Bought with ERA GRIZZARD REAL ESTATE
GET MORE INFORMATION




