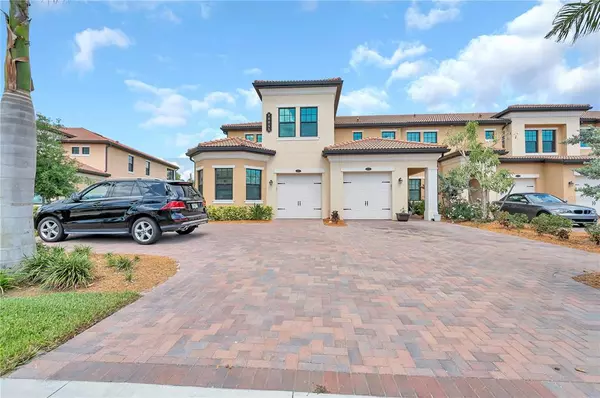For more information regarding the value of a property, please contact us for a free consultation.
Key Details
Sold Price $535,000
Property Type Condo
Sub Type Condominium
Listing Status Sold
Purchase Type For Sale
Square Footage 1,933 sqft
Price per Sqft $276
Subdivision Sarasota National Ph 5
MLS Listing ID N6120967
Sold Date 07/01/22
Bedrooms 2
Full Baths 2
Condo Fees $883
Construction Status Financing
HOA Fees $243/qua
HOA Y/N Yes
Originating Board Stellar MLS
Year Built 2020
Annual Tax Amount $3,408
Lot Size 3.320 Acres
Acres 3.32
Property Description
Price Change 5-12-22, See this beautiful 2BD/2BA/Den/1CG Top floor end unit, FURNISHED OPTION AVAILABLE. Open great room floor plan with tile flooring in the kitchen/ bath spaces. Great kitchen with hardwood cabinets, quartz counters and tile back splash. Stainless Steel appliances. Flat open breakfast/bar counter top. Large master bedroom with Master bath -dual sinks, walk in shower, huge walk in closet. Guest bedroom at other end of condo for privacy. Den with sliding doors. Large Laundry room with shelving. Hurricane-impact windows. This development has one of the top 18-hole golf courses to play at in the area. Fee based play only. Offering amenities with huge resort style pool and spa, Tiki Bar to serve drinks and lunch, tennis courts, pickle ball, Bocce courts, coffee lounge/library/card room/meeting place, Large fitness facilities offering classes and day spa, and a very large Clubhouse with dining and spectacular views. Dinner in the restaurant served 3 times weekly, as well as special events. Minutes away from the new Wellen Park shopping area and Atlanta Braves stadium. Venice Beach and Venice Downtown are just a short drive. Your choice of restaurants and outdoor activities await. Owner upgrades include engineered hardwood flooring installed at the bedrooms and office/ spare room. The original carpet has been removed and replaced with 60 weight stain resistant, high grade carpeting at the main entrance stairs and walk in closet spaces. These floors will provide a more durable and long-lasting product with lower maintenance requirements. The living room fan and dining room chandelier have been changed to higher level finishes. The kitchen light fixtures have had a beautiful set of pendant light fixtures added for an elegant touch. Even the kitchen sink has been upgraded, with water softener, and reverse osmosis filtering, for a one of kind living space that is unique and impressive.
Location
State FL
County Sarasota
Community Sarasota National Ph 5
Zoning RE1
Rooms
Other Rooms Den/Library/Office
Interior
Interior Features Crown Molding, High Ceilings, Living Room/Dining Room Combo, Master Bedroom Main Floor, Open Floorplan, Stone Counters, Window Treatments
Heating Electric, Heat Pump
Cooling Central Air
Flooring Carpet, Tile
Furnishings Negotiable
Fireplace false
Appliance Cooktop, Dishwasher, Disposal, Dryer, Electric Water Heater, Ice Maker, Kitchen Reverse Osmosis System, Microwave, Range Hood, Refrigerator, Washer, Water Filtration System, Water Softener
Laundry Laundry Room
Exterior
Exterior Feature Sidewalk, Sliding Doors
Garage Driveway, Garage Door Opener
Garage Spaces 1.0
Pool Gunite, Heated, Lap
Community Features Association Recreation - Owned, Deed Restrictions, Gated, Golf, Pool, Sidewalks, Tennis Courts
Utilities Available Cable Connected, Electricity Connected, Fiber Optics, Sewer Connected, Street Lights, Water Connected
Amenities Available Gated, Golf Course, Pickleball Court(s), Playground, Pool, Racquetball, Recreation Facilities, Sauna, Security, Shuffleboard Court, Spa/Hot Tub, Tennis Court(s), Trail(s)
Waterfront false
Roof Type Tile
Porch Rear Porch
Attached Garage true
Garage true
Private Pool No
Building
Lot Description Conservation Area
Story 2
Entry Level One
Foundation Slab
Builder Name WCI
Sewer Public Sewer
Water Public
Structure Type Block, Stucco
New Construction false
Construction Status Financing
Schools
Elementary Schools Taylor Ranch Elementary
Middle Schools Venice Area Middle
High Schools Venice Senior High
Others
Pets Allowed Yes
HOA Fee Include Cable TV, Common Area Taxes, Pool, Internet, Maintenance Structure, Maintenance Grounds, Maintenance, Pool, Private Road, Recreational Facilities, Security, Sewer, Trash, Water
Senior Community No
Pet Size Large (61-100 Lbs.)
Ownership Condominium
Monthly Total Fees $537
Acceptable Financing Cash
Membership Fee Required Required
Listing Terms Cash
Num of Pet 4
Special Listing Condition None
Read Less Info
Want to know what your home might be worth? Contact us for a FREE valuation!

Our team is ready to help you sell your home for the highest possible price ASAP

© 2024 My Florida Regional MLS DBA Stellar MLS. All Rights Reserved.
Bought with RE/MAX ALLIANCE GROUP
GET MORE INFORMATION




