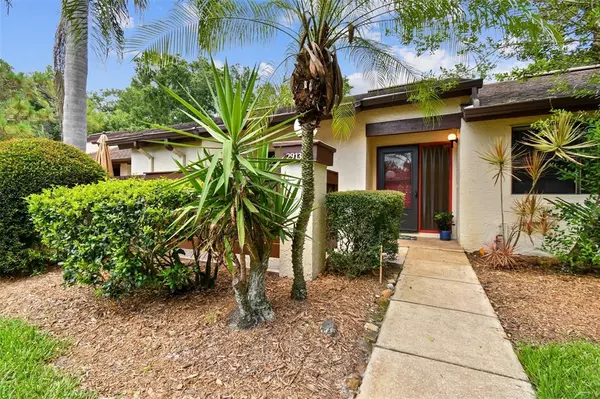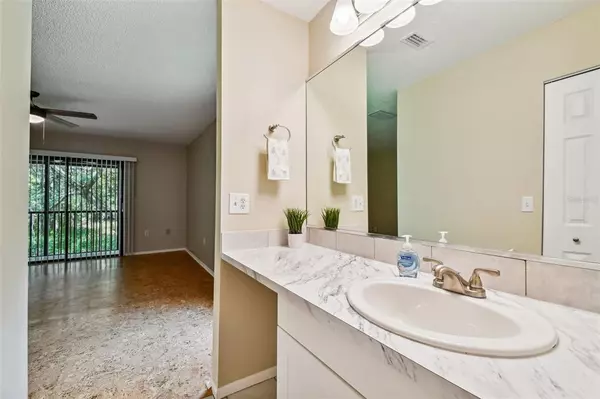For more information regarding the value of a property, please contact us for a free consultation.
Key Details
Sold Price $295,000
Property Type Single Family Home
Sub Type Villa
Listing Status Sold
Purchase Type For Sale
Square Footage 1,298 sqft
Price per Sqft $227
Subdivision Strathmore Gate-East
MLS Listing ID U8167877
Sold Date 07/25/22
Bedrooms 3
Full Baths 2
Construction Status Financing,Inspections,Pending 3rd Party Appro
HOA Fees $360/mo
HOA Y/N Yes
Originating Board Stellar MLS
Year Built 1981
Annual Tax Amount $117
Lot Size 3,049 Sqft
Acres 0.07
Property Description
A spacious 3 bedroom 2 bath villa with a new rear screen porch and parklike views. So many updates here - fresh paint, new stove, new microwave, new blinds, new bi-fold doors, and new ceiling fans. The large screen porch can be accessed from both the primary bedroom and second bedroom through sliding doors. Primary bedroom features en-suite bath with tub, large vanity area and walk-in closet. Hall bath, with shower, has been redone. Strathmore Gate is a Pinellas county gem. Close to all the conveniences you need but set in a wooded, green lovely space. The creek view from the porch is a frequented by deer and other wildlife and is a connector to the the spillway for Lake Tarpon and Lake St. George. Community features sidewalks and common areas to walk your dog in this pet friendly community. Fig Court is only steps from the community pool and tennis courts. John Chesnut Park and Lansbrook Golf course are just 4 miles away. Live the active Florida life with out have to worry exterior maintenance. Sold "As Is". This information is deemed to be reliable but not guaranteed. Selling agent to verify all information pertaining to this property, including square footage, room sizes, condition, rules, and regulations.
Location
State FL
County Pinellas
Community Strathmore Gate-East
Zoning RPD-5
Interior
Interior Features Ceiling Fans(s), Living Room/Dining Room Combo
Heating Central, Electric
Cooling Central Air
Flooring Ceramic Tile, Cork
Furnishings Unfurnished
Fireplace false
Appliance Dishwasher, Disposal, Electric Water Heater, Microwave, Range, Refrigerator
Laundry In Kitchen
Exterior
Exterior Feature Rain Gutters, Sliding Doors, Storage, Tennis Court(s)
Garage Assigned
Pool In Ground
Community Features Community Mailbox, Deed Restrictions, Pool, Sidewalks, Tennis Courts
Utilities Available Cable Connected, Electricity Connected
View Trees/Woods
Roof Type Shingle
Porch Patio, Rear Porch, Screened
Garage false
Private Pool No
Building
Lot Description City Limits
Story 1
Entry Level One
Foundation Slab
Lot Size Range 0 to less than 1/4
Sewer Public Sewer
Water Public
Structure Type Stucco, Wood Frame
New Construction true
Construction Status Financing,Inspections,Pending 3rd Party Appro
Schools
Elementary Schools Highland Lakes Elementary-Pn
Middle Schools Carwise Middle-Pn
High Schools East Lake High-Pn
Others
Pets Allowed Yes
HOA Fee Include Common Area Taxes, Pool, Maintenance Structure, Maintenance Grounds, Management, Pool, Private Road
Senior Community No
Ownership Fee Simple
Monthly Total Fees $360
Acceptable Financing Cash, Conventional, FHA, VA Loan
Membership Fee Required Required
Listing Terms Cash, Conventional, FHA, VA Loan
Special Listing Condition None
Read Less Info
Want to know what your home might be worth? Contact us for a FREE valuation!

Our team is ready to help you sell your home for the highest possible price ASAP

© 2024 My Florida Regional MLS DBA Stellar MLS. All Rights Reserved.
Bought with FUTURE HOME REALTY INC
GET MORE INFORMATION




