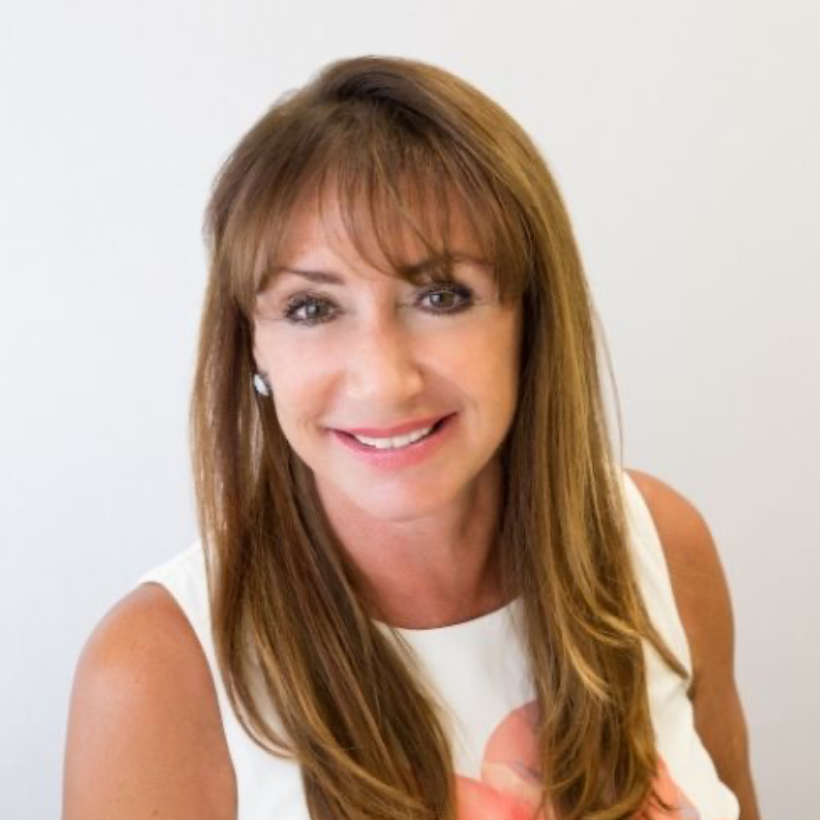Bought with LPT REALTY
For more information regarding the value of a property, please contact us for a free consultation.
Key Details
Sold Price $365,000
Property Type Single Family Home
Sub Type Single Family Residence
Listing Status Sold
Purchase Type For Sale
Square Footage 1,056 sqft
Price per Sqft $345
Subdivision Rockridge Unit 02
MLS Listing ID T3394641
Sold Date 09/16/22
Bedrooms 3
Full Baths 2
HOA Y/N No
Year Built 1917
Annual Tax Amount $952
Lot Size 8,712 Sqft
Acres 0.2
Property Sub-Type Single Family Residence
Source Stellar MLS
Property Description
Welcome home to your classic 1917 bungalow that's been updated with beautiful details and modern comforts! From the covered front porch, to the original beadboard, this home is the perfect combination of old and new. Enjoy the peace of a BRAND NEW ROOF in 2022, along with privacy fence and rolling gate. The windows and doors throughout add plenty of natural light. The main living area is bright and open, while still providing separation. In the kitchen, you'll notice stainless steel appliances, shaker cabinets, and custom butcher block countertops. All three bedrooms have built-in custom closet systems, while the master suite has an incredible master bath complete with cement tile, dark wood surfaces, and additional under cabinet storage. The guest bathroom vanity has been recently updated to reflect the clean lines of mid-century modern tastes. Step outside to a generous back yard that's great for entertaining and gardening. Attached to the carport is an oversized shed housing the washer and dryer. Just a few miles from the city center, come see why Seminole Heights is consistently voted the best neighborhood in Tampa Bay!
Location
State FL
County Hillsborough
Community Rockridge Unit 02
Area 33604 - Tampa / Sulphur Springs
Zoning SH-RS
Interior
Interior Features Ceiling Fans(s), High Ceilings, Kitchen/Family Room Combo, Open Floorplan
Heating Central
Cooling Central Air
Flooring Hardwood
Furnishings Unfurnished
Fireplace false
Appliance Dishwasher, Electric Water Heater, Range, Refrigerator
Exterior
Exterior Feature Sidewalk, Storage
Utilities Available Cable Connected, Electricity Connected, Public, Sewer Connected, Water Available
Roof Type Shingle
Garage false
Private Pool No
Building
Entry Level One
Foundation Crawlspace
Lot Size Range 0 to less than 1/4
Sewer Public Sewer
Water Public
Architectural Style Bungalow
Structure Type Asbestos,Wood Siding
New Construction false
Others
Senior Community No
Ownership Fee Simple
Acceptable Financing Cash, Conventional, FHA, VA Loan
Listing Terms Cash, Conventional, FHA, VA Loan
Special Listing Condition None
Read Less Info
Want to know what your home might be worth? Contact us for a FREE valuation!

Our team is ready to help you sell your home for the highest possible price ASAP

© 2025 My Florida Regional MLS DBA Stellar MLS. All Rights Reserved.
GET MORE INFORMATION


