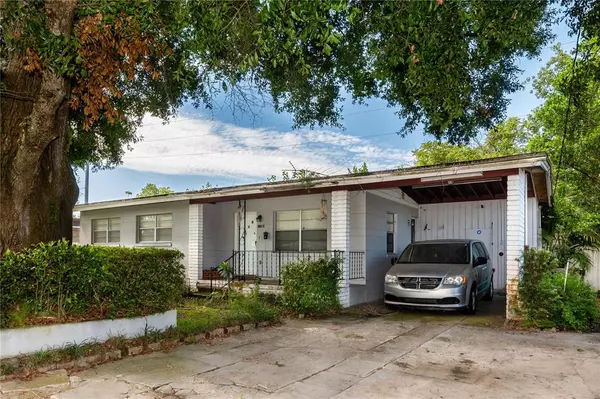For more information regarding the value of a property, please contact us for a free consultation.
Key Details
Sold Price $173,000
Property Type Single Family Home
Sub Type Single Family Residence
Listing Status Sold
Purchase Type For Sale
Square Footage 1,500 sqft
Price per Sqft $115
Subdivision Pine Hills Manor 05
MLS Listing ID O6054161
Sold Date 11/16/22
Bedrooms 3
Full Baths 2
Construction Status Other Contract Contingencies
HOA Y/N No
Originating Board Stellar MLS
Year Built 1955
Annual Tax Amount $385
Lot Size 8,276 Sqft
Acres 0.19
Property Description
***MULTIPLE OFFER, HIGHEST AND BEST NO LATER THAN 3:00 PM THURSDAY 08/25/2022***Excellent value on this Central Florida classic styled home in a well-established neighborhood. Layout features formal living, dining, and family rooms with galley kitchen, 3 bedrooms, 2 baths and a bonus room. Formal living space is in the front and is open to the dining room in the heart of the home. Galley kitchen gives you access to both the dining area and family room as well as the carport. Spacious family room runs across the back. The bedrooms and main bath are tucked off the home’s hallway. The bonus room and secondary bath are off the family room, which gives you versatile space (office, hobby center, guest room, in-law suite). Having an inside laundry center is a plus! Out back, you’ll enjoy a fully fenced backyard and covered porch. The highlight here is a generous sized workshop – ideal for the craftsman and for extra storage space. This home is ideal for someone who loves the idea of bringing their own sense of style to a residence, and who appreciates a home that was in the same family for many years. Time for you to come in and make some brand-new memories. Great deal!
Location
State FL
County Orange
Community Pine Hills Manor 05
Zoning R-1A
Rooms
Other Rooms Family Room, Formal Dining Room Separate, Formal Living Room Separate, Inside Utility
Interior
Interior Features Built-in Features, Ceiling Fans(s), Solid Surface Counters, Window Treatments
Heating Central, Electric
Cooling Central Air, Wall/Window Unit(s)
Flooring Carpet, Ceramic Tile, Laminate, Vinyl
Fireplace false
Appliance Dryer, Range, Refrigerator, Washer
Laundry Inside, Laundry Room
Exterior
Exterior Feature Fence
Fence Chain Link, Vinyl, Wood
Community Features None
Utilities Available BB/HS Internet Available, Cable Available, Electricity Connected, Phone Available, Public, Sewer Connected, Street Lights, Water Connected
Roof Type Metal, Shingle
Porch Covered, Front Porch, Rear Porch
Attached Garage false
Garage false
Private Pool No
Building
Lot Description Paved
Story 1
Entry Level One
Foundation Crawlspace
Lot Size Range 0 to less than 1/4
Sewer Public Sewer
Water Public
Architectural Style Traditional
Structure Type Block
New Construction false
Construction Status Other Contract Contingencies
Schools
Elementary Schools Pine Hills Elem
Middle Schools Meadowbrook Middle
High Schools Evans High
Others
Pets Allowed Yes
Senior Community No
Ownership Fee Simple
Acceptable Financing Cash, Conventional
Listing Terms Cash, Conventional
Special Listing Condition None
Read Less Info
Want to know what your home might be worth? Contact us for a FREE valuation!

Our team is ready to help you sell your home for the highest possible price ASAP

© 2024 My Florida Regional MLS DBA Stellar MLS. All Rights Reserved.
Bought with STELLAR NON-MEMBER OFFICE
GET MORE INFORMATION




