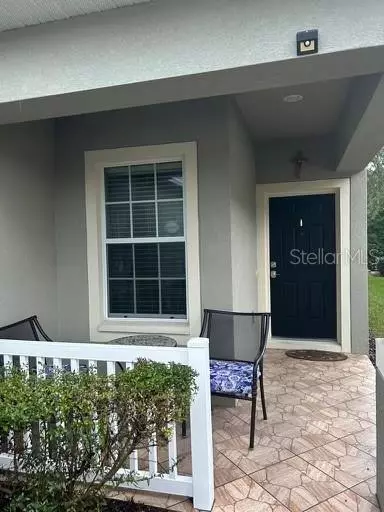For more information regarding the value of a property, please contact us for a free consultation.
Key Details
Sold Price $400,000
Property Type Single Family Home
Sub Type Single Family Residence
Listing Status Sold
Purchase Type For Sale
Square Footage 1,484 sqft
Price per Sqft $269
Subdivision Tuscany Sub At Tampa P
MLS Listing ID T3416708
Sold Date 02/21/23
Bedrooms 3
Full Baths 2
Construction Status Inspections
HOA Fees $140/mo
HOA Y/N Yes
Originating Board Stellar MLS
Year Built 2012
Annual Tax Amount $5,271
Lot Size 4,791 Sqft
Acres 0.11
Property Description
RECENTLY REDUCED PRICE!! MOTIVATED SELLER!! Location! Location! Location! WELCOME TO YOUR NEW TAMPA HOME!! Very well maintained 3 bedrooms, 2 bath, and Spacious Den with French doors (can be used for an Office, Family Room, Man Cave or Visitors room). 2 car garage.
This beautiful one single-story house is located in Tampa Palms. In a gated community conveniently located 2-3 minutes to near shopping, restaurants (Lowes, Olive Gardens, Red Lobster and more). 10 minutes from the Tampa Outlet surrounded by many restaurants/Costco and Main Events location. 8 Miles from Busch Garden's Theme Park and Adventure Island Waterpark. Miles from Main Hospitals...15 miles from the larges man made Lagoon (Epperson Lagoon)...Among some upgrades New 30 x 17 sealed pavers flooring throughout the back of the house, new screen porch 24 x 17, 24 x 12 roof with fans. Rooms upgraded with tiles. New appliances. Master room has private bathroom and walking closet. This Home won't last long as located in the best area in Tampa Palms. Great schools and Beautiful Neighborhood!!!!
Location
State FL
County Hillsborough
Community Tuscany Sub At Tampa P
Zoning PD-A
Interior
Interior Features Ceiling Fans(s)
Heating Electric
Cooling Central Air
Flooring Ceramic Tile
Fireplace false
Appliance Dishwasher, Microwave, Range, Refrigerator
Exterior
Exterior Feature Balcony, Private Mailbox, Sidewalk, Sliding Doors
Garage Spaces 2.0
Utilities Available BB/HS Internet Available, Cable Available, Electricity Available, Phone Available, Sewer Available, Street Lights, Underground Utilities, Water Available
Roof Type Shingle
Attached Garage true
Garage true
Private Pool No
Building
Entry Level One
Foundation Slab
Lot Size Range 0 to less than 1/4
Sewer Public Sewer
Water Public
Structure Type Block, Wood Frame
New Construction false
Construction Status Inspections
Others
Pets Allowed Yes
Senior Community No
Ownership Fee Simple
Monthly Total Fees $169
Membership Fee Required Required
Special Listing Condition None
Read Less Info
Want to know what your home might be worth? Contact us for a FREE valuation!

Our team is ready to help you sell your home for the highest possible price ASAP

© 2024 My Florida Regional MLS DBA Stellar MLS. All Rights Reserved.
Bought with FLORIDA'S 1ST CHOICE RLTY LLC
GET MORE INFORMATION




