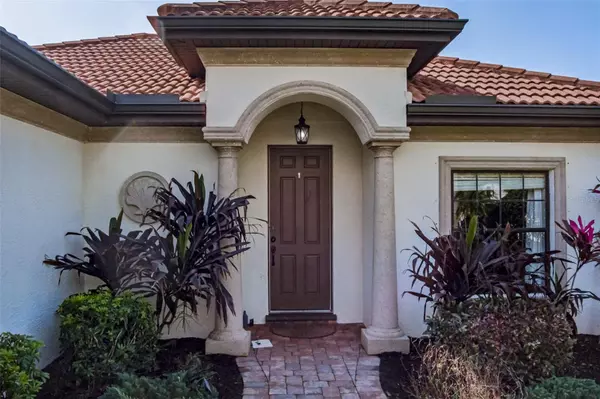For more information regarding the value of a property, please contact us for a free consultation.
Key Details
Sold Price $355,000
Property Type Single Family Home
Sub Type Single Family Residence
Listing Status Sold
Purchase Type For Sale
Square Footage 1,360 sqft
Price per Sqft $261
Subdivision Bougainvillea Place
MLS Listing ID A4562748
Sold Date 03/28/23
Bedrooms 2
Full Baths 2
Construction Status Inspections
HOA Fees $372/qua
HOA Y/N Yes
Originating Board Stellar MLS
Year Built 2009
Annual Tax Amount $4,391
Lot Size 5,662 Sqft
Acres 0.13
Lot Dimensions 30.3x115
Property Description
Unique opportunity to own in Bougainvillea Place, low turn over of homes in this conveniently located Gated community! Act quickly, priced to sell!
Wow view from the front door of large pond and fountain! 2 bedroom split design and 2 full baths PLUS a flex space that is perfect for a home office, study/den, music room or add a closet for an extra bedroom!
Open floor plan, high ceilings with tray ceiling in great room. Kitchen offers granite counter tops, stainless appliances and a breakfast bar and plenty of room for a dining room set or breakfast nook. Master bedroom with walk in closet and ensuite and great view with natural lighting.
Enjoy backyard life with a screened in lanai and a cocktail POOL! Perfect area to sit and relax or enjoy your morning coffee!
Bougainvillea Place is a gated community located minutes from I-75 exit 224 minutes from Ellenton Outlet Mall, Ice Skating facility, shopping, schools and so much more. Enjoy the convenience of easy access to St. Pete, Tampa and Sarasota. No CDD fees, No flood insurance required. Don't miss out on this one!
Location
State FL
County Manatee
Community Bougainvillea Place
Zoning PDR
Direction E
Rooms
Other Rooms Den/Library/Office
Interior
Interior Features Kitchen/Family Room Combo, Open Floorplan, Solid Surface Counters, Split Bedroom, Tray Ceiling(s)
Heating Central
Cooling Central Air
Flooring Laminate, Tile
Fireplace false
Appliance Dishwasher, Disposal, Electric Water Heater, Microwave, Range, Refrigerator
Exterior
Exterior Feature Hurricane Shutters, Sliding Doors
Garage Spaces 1.0
Pool Gunite
Community Features Clubhouse, Community Mailbox, Deed Restrictions, Fitness Center, Park, Pool
Utilities Available Cable Connected, Electricity Connected, Public, Sewer Connected, Street Lights, Underground Utilities, Water Connected
Amenities Available Clubhouse, Gated, Pool
Waterfront false
View Y/N 1
Roof Type Tile
Attached Garage true
Garage true
Private Pool Yes
Building
Story 1
Entry Level One
Foundation Block, Slab
Lot Size Range 0 to less than 1/4
Sewer Public Sewer
Water Public
Structure Type Block, Stucco
New Construction false
Construction Status Inspections
Others
Pets Allowed Yes
HOA Fee Include Cable TV, Common Area Taxes, Pool, Maintenance Structure, Maintenance Grounds, Pest Control
Senior Community No
Ownership Fee Simple
Monthly Total Fees $372
Acceptable Financing Cash, Conventional, FHA
Membership Fee Required Required
Listing Terms Cash, Conventional, FHA
Special Listing Condition None
Read Less Info
Want to know what your home might be worth? Contact us for a FREE valuation!

Our team is ready to help you sell your home for the highest possible price ASAP

© 2024 My Florida Regional MLS DBA Stellar MLS. All Rights Reserved.
Bought with COLDWELL BANKER REALTY
GET MORE INFORMATION




