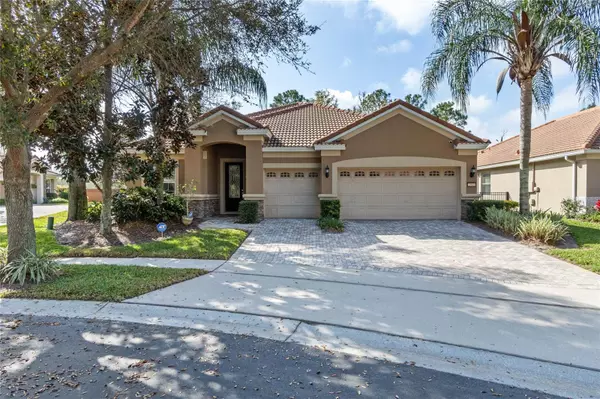For more information regarding the value of a property, please contact us for a free consultation.
Key Details
Sold Price $625,000
Property Type Single Family Home
Sub Type Single Family Residence
Listing Status Sold
Purchase Type For Sale
Square Footage 2,487 sqft
Price per Sqft $251
Subdivision Meadow Rdg B C D E F F-1 F-2
MLS Listing ID O6101733
Sold Date 05/08/23
Bedrooms 3
Full Baths 3
HOA Fees $175/mo
HOA Y/N Yes
Originating Board Stellar MLS
Year Built 2009
Annual Tax Amount $5,806
Lot Size 9,147 Sqft
Acres 0.21
Property Description
Executive Home located in Meadow Ridge, one of the most highly sought-after gated communities. With it's elegant foyer leading to an open floor plan design, this beautiful one-story 3 bed/ 3 bath and extra room for a 4th bedroom, study or den. Home offers a smart layout with plenty of room to entertain and for everyday living. The large family room, dining area and a large gourmet kitchen includes 42" solid wood cabinets, stainless steel appliances, a large island that overlooks the family room with a sliding doors leading to a spacious lanai, perfect for entertaining and outdoor living. The spacious owner's suite includes includes dual sinks, garden tub, large shower, and large walk-in closet, the home has split plan for privacy. Bedroom 2 has en-suite bathroom, bedroom 3 at the front next to the study. Home has inside laundry room with sink. Enjoy everyday access to the extensive amenities including the community pool, clubhouse, playground and park area. Quick and convenient access to all major highways, dining, entertainment, shopping, Downtown Orlando and all the theme parks.
Location
State FL
County Orange
Community Meadow Rdg B C D E F F-1 F-2
Zoning PUD-LD
Rooms
Other Rooms Den/Library/Office
Interior
Interior Features Ceiling Fans(s), Crown Molding, Eat-in Kitchen, Kitchen/Family Room Combo, Living Room/Dining Room Combo, Master Bedroom Main Floor, Open Floorplan, Solid Surface Counters, Solid Wood Cabinets, Split Bedroom, Walk-In Closet(s)
Heating Central
Cooling Central Air
Flooring Carpet, Ceramic Tile, Hardwood
Furnishings Unfurnished
Fireplace false
Appliance Built-In Oven, Cooktop, Dishwasher, Disposal, Dryer, Microwave, Refrigerator, Washer
Laundry Inside, Laundry Room
Exterior
Exterior Feature Private Mailbox, Sidewalk, Sliding Doors, Sprinkler Metered
Garage Spaces 3.0
Community Features Association Recreation - Owned, Gated, Playground, Pool
Utilities Available Cable Available, Electricity Connected, Natural Gas Connected, Public, Sewer Connected, Sprinkler Recycled
Amenities Available Gated, Playground, Pool
Roof Type Tile
Attached Garage true
Garage true
Private Pool No
Building
Entry Level One
Foundation Slab
Lot Size Range 0 to less than 1/4
Sewer Public Sewer
Water Public
Structure Type Stucco
New Construction false
Schools
Elementary Schools Thornebrooke Elem
Middle Schools Gotha Middle
High Schools Olympia High
Others
Pets Allowed Yes
HOA Fee Include Pool, Pool, Trash
Senior Community No
Ownership Fee Simple
Monthly Total Fees $175
Membership Fee Required Required
Special Listing Condition None
Read Less Info
Want to know what your home might be worth? Contact us for a FREE valuation!

Our team is ready to help you sell your home for the highest possible price ASAP

© 2025 My Florida Regional MLS DBA Stellar MLS. All Rights Reserved.
Bought with LAKESIDE REALTY WINDERMERE INC



