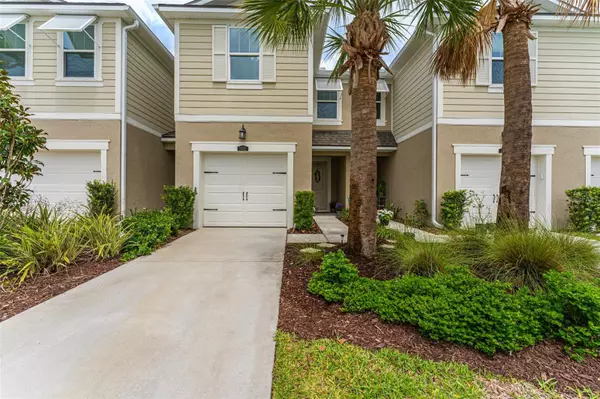For more information regarding the value of a property, please contact us for a free consultation.
Key Details
Sold Price $435,000
Property Type Townhouse
Sub Type Townhouse
Listing Status Sold
Purchase Type For Sale
Square Footage 1,667 sqft
Price per Sqft $260
Subdivision Bayside Terrace
MLS Listing ID U8198743
Sold Date 08/02/23
Bedrooms 3
Full Baths 2
Half Baths 1
Construction Status Appraisal,Financing,Inspections
HOA Fees $407/mo
HOA Y/N Yes
Originating Board Stellar MLS
Year Built 2019
Annual Tax Amount $3,427
Lot Size 2,178 Sqft
Acres 0.05
Property Description
Under contract-accepting backup offers. Welcome to coastal Florida living, where it feels you’re on vacation every day! Grab your paddle board and come on over to the WATERFRONT community of Bayside Terrace. This Key Westy vibe townhome community offers gorgeous waterfront access with a salt-water infinity pool that overlooks the Tampa Bay waters. You’ll be humming “It’s 5 O’clock somewhere” every time you drive through this resort style, gated neighborhood. Boasting of beautiful upgrades throughout this 2019 Mattamy Homes townhome, a highly coveted open floor plan includes wood-look laminate flooring, an expansive kitchen island with patina pendant lighting, stainless steel appliances, and a spacious walk-in pantry. The kitchen cabinets are beautiful Scotsdale Cherry Slate by Duraform Linen and are accentuated by granite countertops and satin nickel hardware. Heading upstairs to a cozy but spacious loft, you’ll appreciate the gorgeous staircase with light risers and dark steps. Upstairs, enjoy the additional loft space for your home office, yoga studio, or for the kiddos and their video games. The second floor possesses the master bedroom, laundry room and a split bedroom floor plan. Bathrooms were upgraded with raised height vanities, granite countertops and dual sinks in the master. Situated on a lot with no rear neighbors, you’ll enjoy your privacy and a spacious yard for the furry friends and little ones to play. The screened lanai has been upgraded with patio pavers and might just become your favorite place to enjoy a morning cup of Joe or an evening cocktail before you walk down to the waterfront for a Florida sunset. Boasting of a one car garage, this driveway also has space for two additional cars in the driveway, a rare feature in this community. Bayside Terrace amenities include: a WATERFRONT INFINITY POOL, a kayak launch, fishing pier, gas BBQ’s for outdoor grilling, a gas fire-pit, pet waste stations, community clubhouse, well-equipped gym, secure gated entry. Live the way you want and make this low-maintenance Florida home feel like the vacation home that you live in!
Location
State FL
County Pinellas
Community Bayside Terrace
Zoning RPD
Rooms
Other Rooms Loft
Interior
Interior Features Ceiling Fans(s), Eat-in Kitchen, High Ceilings, Kitchen/Family Room Combo, Living Room/Dining Room Combo, Open Floorplan, Split Bedroom, Stone Counters, Tray Ceiling(s), Walk-In Closet(s)
Heating Central, Electric
Cooling Central Air
Flooring Carpet, Laminate
Furnishings Unfurnished
Fireplace false
Appliance Convection Oven, Dishwasher, Dryer, Electric Water Heater, Microwave, Range, Refrigerator, Washer
Laundry Inside, Laundry Closet, Upper Level
Exterior
Exterior Feature Hurricane Shutters, Irrigation System, Sidewalk, Sliding Doors
Garage Driveway, Guest, Off Street
Garage Spaces 1.0
Fence Vinyl
Community Features Clubhouse, Community Mailbox, Deed Restrictions, Fitness Center, Pool, Sidewalks, Water Access, Waterfront
Utilities Available Cable Available, Electricity Connected, Sewer Connected, Water Connected
Amenities Available Clubhouse, Fitness Center, Gated, Maintenance, Pool, Security
Waterfront false
Water Access 1
Water Access Desc Bay/Harbor
Roof Type Shingle
Porch Rear Porch, Screened
Attached Garage true
Garage true
Private Pool No
Building
Lot Description Flood Insurance Required, FloodZone, Landscaped, Sidewalk, Paved
Entry Level Two
Foundation Slab
Lot Size Range 0 to less than 1/4
Builder Name Mattamy Homes
Sewer Public Sewer
Water Public
Architectural Style Bungalow, Key West
Structure Type Block, Vinyl Siding
New Construction false
Construction Status Appraisal,Financing,Inspections
Schools
Elementary Schools Oldsmar Elementary-Pn
Middle Schools Carwise Middle-Pn
High Schools East Lake High-Pn
Others
Pets Allowed Yes
HOA Fee Include Guard - 24 Hour, Common Area Taxes, Pool, Insurance, Maintenance Structure, Maintenance Grounds, Maintenance, Management, Pool, Private Road, Recreational Facilities, Security, Trash, Water
Senior Community No
Ownership Fee Simple
Monthly Total Fees $407
Acceptable Financing Cash, Conventional, FHA, VA Loan
Membership Fee Required Required
Listing Terms Cash, Conventional, FHA, VA Loan
Special Listing Condition None
Read Less Info
Want to know what your home might be worth? Contact us for a FREE valuation!

Our team is ready to help you sell your home for the highest possible price ASAP

© 2024 My Florida Regional MLS DBA Stellar MLS. All Rights Reserved.
Bought with ENGEL & VOLKERS BELLEAIR
GET MORE INFORMATION




