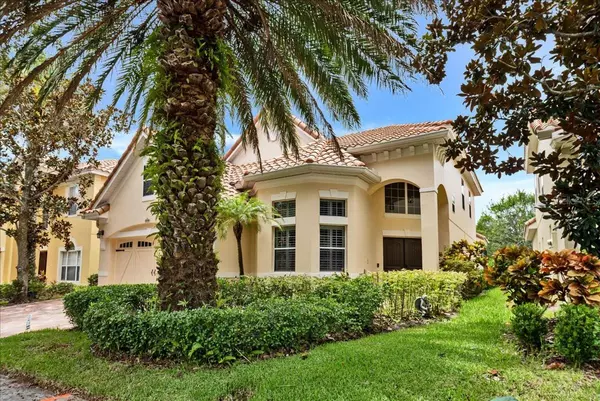For more information regarding the value of a property, please contact us for a free consultation.
Key Details
Sold Price $685,000
Property Type Single Family Home
Sub Type Single Family Residence
Listing Status Sold
Purchase Type For Sale
Square Footage 2,813 sqft
Price per Sqft $243
Subdivision Toscana W
MLS Listing ID O6126096
Sold Date 08/16/23
Bedrooms 4
Full Baths 2
Half Baths 1
Construction Status Inspections
HOA Fees $194/qua
HOA Y/N Yes
Originating Board Stellar MLS
Year Built 2005
Annual Tax Amount $5,157
Lot Size 5,662 Sqft
Acres 0.13
Property Description
Under contract-accepting backup offers.One or more photo(s) has been virtually staged. Ready for your new home in the beautiful Mediterrean style community of Toscana? Conveniently located in this exceptional Dr.Phillips gated community, you'll find over 2800 sq ft in this 2-story home, with a screen enclosed, paver decked saltwater pool & spa, 2 car garage (new epoxy flooring!), 4 bedrooms, 2.5 baths, and cared for all along by the ORIGINAL owners! This lot/home also has no rear neighbors!
From the new plantation shutters, to motorized outdoor sunshade, there’s plenty to love inside & out. Upgraded hardwood handscraped wood fills the first floor master bedroom & OVERSIZED walk-in closet, and you’ll find a custom built in entertainment center in the living room.
Upstairs you will find plenty of room for the whole family with an additional 3 bedrooms and a “secret” flex space/game room/art room/music room or whatever your imagination desires for this special space.
This home is close to all! Seconds to Sand Lake Road and 'Restaurant Row’, Universal Studios, YMCA and A-rated public schools. Schedule your showing today!
Location
State FL
County Orange
Community Toscana W
Zoning PD
Interior
Interior Features Ceiling Fans(s), Coffered Ceiling(s), Eat-in Kitchen, High Ceilings, Master Bedroom Main Floor, Thermostat, Walk-In Closet(s), Window Treatments
Heating Central, Electric
Cooling Central Air
Flooring Carpet, Ceramic Tile, Hardwood
Fireplace false
Appliance Cooktop, Dishwasher, Disposal, Electric Water Heater, Microwave
Exterior
Exterior Feature Irrigation System, Shade Shutter(s), Sliding Doors
Garage Spaces 2.0
Pool Salt Water
Utilities Available Cable Connected, Electricity Connected, Phone Available, Street Lights, Water Connected
Waterfront false
Roof Type Tile
Attached Garage true
Garage true
Private Pool Yes
Building
Entry Level Two
Foundation Block
Lot Size Range 0 to less than 1/4
Sewer Public Sewer
Water Public
Structure Type Stucco
New Construction false
Construction Status Inspections
Schools
Elementary Schools Dr. Phillips Elem
Middle Schools Southwest Middle
High Schools Dr. Phillips High
Others
Pets Allowed Yes
Senior Community No
Ownership Fee Simple
Monthly Total Fees $194
Membership Fee Required Required
Special Listing Condition None
Read Less Info
Want to know what your home might be worth? Contact us for a FREE valuation!

Our team is ready to help you sell your home for the highest possible price ASAP

© 2024 My Florida Regional MLS DBA Stellar MLS. All Rights Reserved.
Bought with YOUR HOME SOLD GUARANTEED ORLANDO
GET MORE INFORMATION




