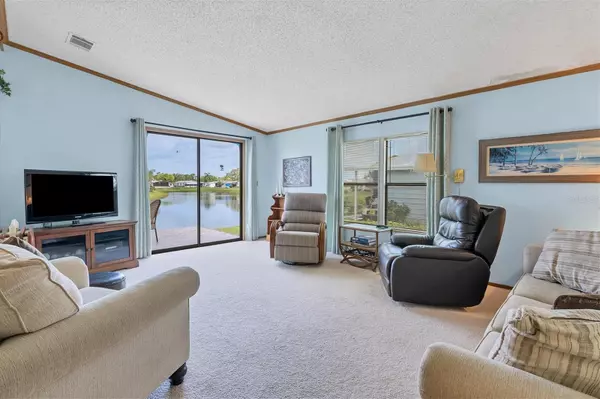For more information regarding the value of a property, please contact us for a free consultation.
Key Details
Sold Price $235,000
Property Type Manufactured Home
Sub Type Manufactured Home - Post 1977
Listing Status Sold
Purchase Type For Sale
Square Footage 1,248 sqft
Price per Sqft $188
Subdivision Tangerine Woods
MLS Listing ID D6130929
Sold Date 08/30/23
Bedrooms 2
Full Baths 2
Condo Fees $502
Construction Status Inspections
HOA Y/N No
Originating Board Stellar MLS
Year Built 1987
Annual Tax Amount $1,175
Lot Size 6,098 Sqft
Acres 0.14
Property Description
Peaceful LAKEVIEWS from this beautiful Great room or imagine the relaxing feeling of having your morning coffee on your Lanai feeling the Gulf breezes and enjoying the views and sounds of birds on the lake right outside. The layout is perfect, a spacious kitchen with a window overlooking the lake, breakfast bar, large pantry newer stainless-steel refrigerator, and tile floors. Turn-key furnished with updated bathrooms with Granite countertops and new cabinets. The master bedroom is large enough for a king bed, ceiling fan, cathedral ceilings, a walk-in closet, and an en-suite bathroom. Highlights: Roof is only 4 months old, newer washer & dryer, new pump for the sprinkler system that takes water from the lake. The community offers an Olympic-sized heated pool and spa, Tennis Courts, a Recreation Building, a full calendar of activities, take a stroll on the walking trails, shuffleboard, horseshoes, pickle ball, a storage area for your Boat or RV, close to three beaches, shopping, restaurants, and the farmer's market on Thursdays on downtown Dearborn Street.
Location
State FL
County Sarasota
Community Tangerine Woods
Zoning RMH
Rooms
Other Rooms Bonus Room
Interior
Interior Features Built-in Features, Cathedral Ceiling(s), Ceiling Fans(s), Chair Rail, Crown Molding, Living Room/Dining Room Combo, Master Bedroom Main Floor, Open Floorplan, Walk-In Closet(s), Window Treatments
Heating Central, Electric
Cooling Central Air, Humidity Control
Flooring Carpet, Ceramic Tile
Furnishings Furnished
Fireplace false
Appliance Dishwasher, Dryer, Electric Water Heater, Exhaust Fan, Microwave, Range, Range Hood, Refrigerator, Washer
Laundry Outside
Exterior
Exterior Feature Irrigation System, Rain Gutters, Sliding Doors
Pool In Ground
Community Features Clubhouse, Community Mailbox, Deed Restrictions, Fishing, Fitness Center, Gated, Golf Carts OK, Irrigation-Reclaimed Water, Tennis Courts, Waterfront
Utilities Available BB/HS Internet Available, Cable Available, Underground Utilities
Amenities Available Cable TV, Clubhouse, Fence Restrictions, Fitness Center, Gated, Pickleball Court(s), Pool, Recreation Facilities, Sauna, Shuffleboard Court, Spa/Hot Tub, Storage, Tennis Court(s), Trail(s)
Waterfront true
Waterfront Description Lake
View Y/N 1
Water Access 1
Water Access Desc Lake
View Water
Roof Type Shingle
Garage false
Private Pool No
Building
Lot Description Landscaped, Paved, Private
Story 1
Entry Level One
Foundation Crawlspace
Lot Size Range 0 to less than 1/4
Sewer Public Sewer
Water Public
Architectural Style Florida
Structure Type Metal Frame, Vinyl Siding
New Construction false
Construction Status Inspections
Schools
Elementary Schools Englewood Elementary
Middle Schools L.A. Ainger Middle
High Schools Lemon Bay High
Others
Pets Allowed Number Limit, Size Limit, Yes
HOA Fee Include Cable TV, Pool, Maintenance Grounds, Management, Pool, Private Road, Recreational Facilities
Senior Community Yes
Pet Size Extra Large (101+ Lbs.)
Ownership Condominium
Monthly Total Fees $167
Acceptable Financing Cash
Membership Fee Required None
Listing Terms Cash
Num of Pet 2
Special Listing Condition None
Read Less Info
Want to know what your home might be worth? Contact us for a FREE valuation!

Our team is ready to help you sell your home for the highest possible price ASAP

© 2024 My Florida Regional MLS DBA Stellar MLS. All Rights Reserved.
Bought with MICHAEL SAUNDERS & COMPANY
GET MORE INFORMATION




