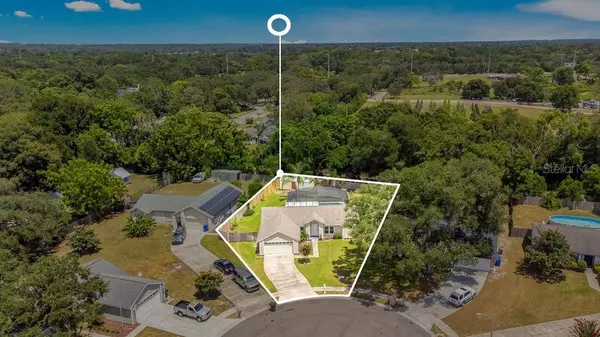For more information regarding the value of a property, please contact us for a free consultation.
Key Details
Sold Price $425,000
Property Type Single Family Home
Sub Type Single Family Residence
Listing Status Sold
Purchase Type For Sale
Square Footage 1,548 sqft
Price per Sqft $274
Subdivision Sawmill Ph 01
MLS Listing ID O6136196
Sold Date 09/29/23
Bedrooms 3
Full Baths 2
Construction Status Financing,Inspections
HOA Fees $12/ann
HOA Y/N Yes
Originating Board Stellar MLS
Year Built 1989
Annual Tax Amount $3,247
Lot Size 0.320 Acres
Acres 0.32
Property Description
Located in the established community of SAWMILL with low HOA. Expect to be impressed by this beautiful SALTWATER POOL home on an oversized lot in back of cul-de-sac. This turn-key 3 bedrooms, 2 baths home features an updated kitchen, split bedrooms, fully fenced yard with 13x23 workshop and a shed. Extensive UPGRADES include **NEW ROOF 2020**, **NEW HVAC 2022**, **NEW PLUMBING AND WATER HEATER 2022**, **NEW DOUBLE PANE ENERGY EFFICIENT WINDOWS 2023**, **NEW INSULATION 2022**, **NEW GUTTERS 2023**. Spacious living room/dining room combo, family room just off the kitchen with French doors that lead onto a large screened in covered back porch and pool area. Perfect for entertaining family and friends. Kitchen features solid wood cabinets, new granite counter tops (2022) and stainless-steel appliances. Spacious primary suite features a master bath with dual sinks, garden tub and stand-alone shower. Just off the family room and kitchen are two additional bedrooms and bath. Two car garage with extended driveway. Conveniently located to major highways, shopping, restaurants, downtown Winter Garden, theme parks and so much more.
Location
State FL
County Orange
Community Sawmill Ph 01
Zoning R-1A
Interior
Interior Features Ceiling Fans(s), Eat-in Kitchen, High Ceilings, Master Bedroom Main Floor, Split Bedroom, Stone Counters, Walk-In Closet(s)
Heating Central
Cooling Central Air
Flooring Carpet, Tile
Furnishings Unfurnished
Fireplace false
Appliance Dishwasher, Disposal, Electric Water Heater, Microwave, Range, Refrigerator
Laundry In Garage
Exterior
Exterior Feature French Doors, Irrigation System, Lighting, Rain Gutters, Sidewalk, Sprinkler Metered
Parking Features Driveway, Garage Door Opener
Garage Spaces 2.0
Fence Fenced, Wood
Pool Gunite, In Ground, Lighting, Salt Water, Screen Enclosure
Utilities Available Electricity Connected, Public, Street Lights, Water Connected
Roof Type Shingle
Porch Rear Porch, Screened
Attached Garage true
Garage true
Private Pool Yes
Building
Lot Description Cul-De-Sac, City Limits, In County, Landscaped, Oversized Lot, Sidewalk, Paved
Entry Level One
Foundation Slab
Lot Size Range 1/4 to less than 1/2
Sewer Septic Tank
Water Public
Structure Type Block, Vinyl Siding, Wood Frame
New Construction false
Construction Status Financing,Inspections
Schools
Elementary Schools Prairie Lake Elementary
Middle Schools Ocoee Middle
High Schools Wekiva High
Others
Pets Allowed Yes
Senior Community No
Ownership Fee Simple
Monthly Total Fees $12
Acceptable Financing Cash, Conventional, FHA, VA Loan
Membership Fee Required Required
Listing Terms Cash, Conventional, FHA, VA Loan
Special Listing Condition None
Read Less Info
Want to know what your home might be worth? Contact us for a FREE valuation!

Our team is ready to help you sell your home for the highest possible price ASAP

© 2025 My Florida Regional MLS DBA Stellar MLS. All Rights Reserved.
Bought with DON ASHER & ASSOCIATES, INC.



