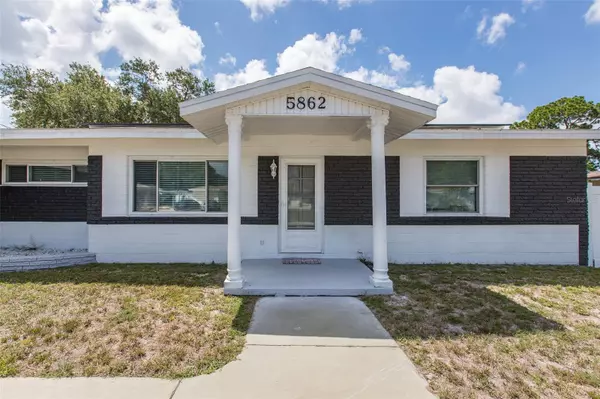For more information regarding the value of a property, please contact us for a free consultation.
Key Details
Sold Price $404,000
Property Type Single Family Home
Sub Type Single Family Residence
Listing Status Sold
Purchase Type For Sale
Square Footage 1,300 sqft
Price per Sqft $310
Subdivision Kenneth City
MLS Listing ID W7855607
Sold Date 11/06/23
Bedrooms 3
Full Baths 2
Construction Status Appraisal,Financing,Inspections
HOA Y/N No
Originating Board Stellar MLS
Year Built 1957
Annual Tax Amount $3,910
Lot Size 10,018 Sqft
Acres 0.23
Lot Dimensions 101x109
Property Description
This home is the very definition of adorable with plenty of room for your toys like boats or RV's. All packed into a 3 bedroom 2 bathroom split floor plan. The spacious kitchen has an island cook top, built in oven and lots of pantry storage with roll out shelves. Also includes corner hideaway cabinet with electric inside for those small appliance you want to keep tucked away as well as roll out garbage. The master suite is fit for a king or queen with an updated master bath. Roof was replaced in 2019 when solar panels were installed. Hot water heater and electrical panel was also replaced in 2019-2020. The A/C system is in great shape and just been serviced and has a NEST thermostat. The exterior includes a large covered lanai with plenty of room for outdoor furniture and a table with chairs. The screens were replaced 2020 as well as seamless gutter system across lanai. The wood deck has recently replaced so you can lay out and enjoy that Florida sun. Garage also has ample storage with built in cabinets. Let's not forget the significant savings to the electric bill thanks to the Solar System.
Location
State FL
County Pinellas
Community Kenneth City
Direction N
Rooms
Other Rooms Bonus Room
Interior
Interior Features Ceiling Fans(s), Open Floorplan, Split Bedroom, Window Treatments
Heating Central
Cooling Central Air
Flooring Carpet, Vinyl
Fireplace false
Appliance Built-In Oven, Cooktop, Dishwasher, Electric Water Heater, Kitchen Reverse Osmosis System, Refrigerator, Water Softener
Laundry In Garage
Exterior
Exterior Feature Rain Gutters
Garage Spaces 1.0
Fence Fenced
Utilities Available Electricity Connected
Waterfront false
View Water
Roof Type Shingle
Porch Covered, Screened
Attached Garage true
Garage true
Private Pool No
Building
Lot Description City Limits
Story 1
Entry Level One
Foundation Slab
Lot Size Range 0 to less than 1/4
Sewer Public Sewer
Water Public
Structure Type Block
New Construction false
Construction Status Appraisal,Financing,Inspections
Others
Pets Allowed Yes
Senior Community No
Ownership Fee Simple
Acceptable Financing Cash, Conventional, FHA, VA Loan
Listing Terms Cash, Conventional, FHA, VA Loan
Special Listing Condition None
Read Less Info
Want to know what your home might be worth? Contact us for a FREE valuation!

Our team is ready to help you sell your home for the highest possible price ASAP

© 2024 My Florida Regional MLS DBA Stellar MLS. All Rights Reserved.
Bought with RE/MAX ACTION FIRST OF FLORIDA
GET MORE INFORMATION




