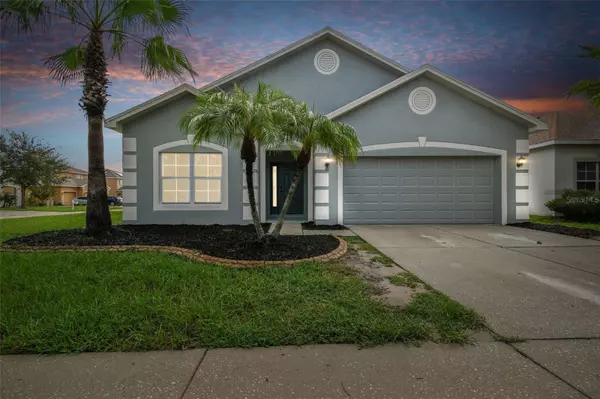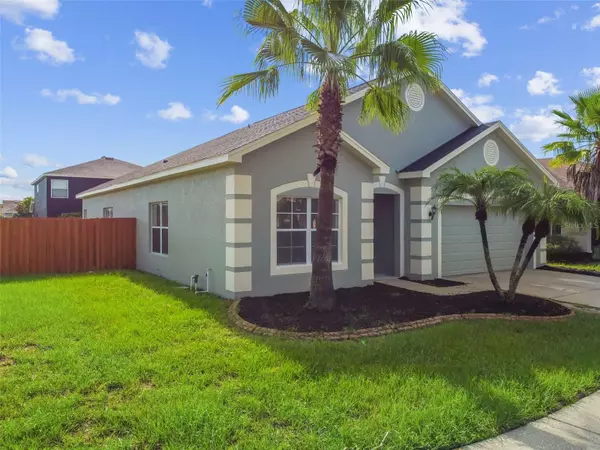For more information regarding the value of a property, please contact us for a free consultation.
Key Details
Sold Price $395,000
Property Type Single Family Home
Sub Type Single Family Residence
Listing Status Sold
Purchase Type For Sale
Square Footage 1,938 sqft
Price per Sqft $203
Subdivision 774 | South Bay Lakes Unit 2
MLS Listing ID T3469479
Sold Date 12/04/23
Bedrooms 5
Full Baths 2
HOA Y/N No
Originating Board Stellar MLS
Year Built 2005
Annual Tax Amount $3,598
Lot Size 7,405 Sqft
Acres 0.17
Property Description
Back in the market, buyer's financing fell through, MOTIVATED SELLER!! Step into this newly renovated, contemporary corner lot residence, where luxury waterproof vinyl flooring graces every inch of the home. With soaring ceilings enhancing the sense of space, this residence boasts an innovative custom layout featuring five bedrooms plus an office! This clever design maximizes space while preserving an open concept ambiance. Delight in the allure of the upgraded kitchen, showcasing new cabinets and a breathtaking island with quartz countertops designed in a cascading waterfall style. The addition of new appliances, including a sleek range hood, elevates the culinary experience. The home flaunts a new roof and is adorned with freshly applied exterior and interior paint, breathing new life into its appearance. With no CDD fees and a low HOA that provides access to the community pool and outdoor basketball court, this dwelling is primed for creating cherished memories with loved ones. Alternatively, it presents an enticing opportunity for investors seeking to expand their rental portfolio.
Location
State FL
County Hillsborough
Community 774 | South Bay Lakes Unit 2
Zoning PD
Rooms
Other Rooms Den/Library/Office
Interior
Interior Features High Ceilings, Kitchen/Family Room Combo, Open Floorplan, Solid Wood Cabinets, Split Bedroom, Stone Counters, Thermostat, Walk-In Closet(s)
Heating Central
Cooling Central Air
Flooring Luxury Vinyl
Furnishings Turnkey
Fireplace false
Appliance Dishwasher, Disposal, Range, Range Hood, Refrigerator
Laundry Laundry Room
Exterior
Exterior Feature Garden, Private Mailbox, Sidewalk, Sliding Doors
Garage Spaces 2.0
Fence Fenced, Wood
Community Features Playground, Pool
Utilities Available Public
Amenities Available Basketball Court
Roof Type Shingle
Porch Patio
Attached Garage true
Garage true
Private Pool No
Building
Lot Description Corner Lot
Entry Level One
Foundation Slab
Lot Size Range 0 to less than 1/4
Sewer Public Sewer
Water Public
Architectural Style Contemporary
Structure Type Concrete,Stucco
New Construction false
Schools
Elementary Schools Corr-Hb
Middle Schools Eisenhower-Hb
High Schools East Bay-Hb
Others
Pets Allowed Yes
Senior Community No
Ownership Fee Simple
Monthly Total Fees $68
Special Listing Condition None
Read Less Info
Want to know what your home might be worth? Contact us for a FREE valuation!

Our team is ready to help you sell your home for the highest possible price ASAP

© 2025 My Florida Regional MLS DBA Stellar MLS. All Rights Reserved.
Bought with REALTY ONE GROUP SUNSHINE



