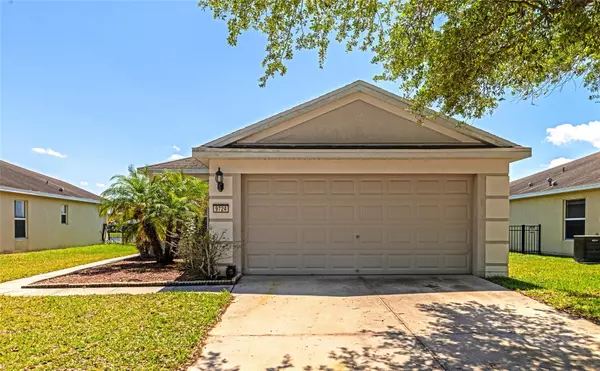For more information regarding the value of a property, please contact us for a free consultation.
Key Details
Sold Price $265,000
Property Type Single Family Home
Sub Type Single Family Residence
Listing Status Sold
Purchase Type For Sale
Square Footage 1,270 sqft
Price per Sqft $208
Subdivision Harrison Ranch Ph I-B
MLS Listing ID A4605392
Sold Date 04/26/24
Bedrooms 3
Full Baths 2
Construction Status Inspections
HOA Fees $9/ann
HOA Y/N Yes
Originating Board Stellar MLS
Year Built 2008
Annual Tax Amount $5,699
Lot Size 6,534 Sqft
Acres 0.15
Lot Dimensions 55x121
Property Description
Calling all Treasure Hunters! This home is the best value in Harrison Ranch, featuring 3 beds, 2 baths, 1270sq/ft, a fenced yard and an amazing lake view. This is a fantastic opportunity to own in a popular Parrish community with proximity to shopping, schools, US 301, I75 and more. The owner's suite has full views of the lake, a large closet and en-suite bath. The kitchen opens to the living room and has space for a dining room table. There’s lots to love about this home and location but it will need your special touches and updates to make it your own! It would be perfect for full or part time residents, or to use as a vacation home or investment property. The lot size is .15 acres so there's room to add a pool or just have plenty of space for family and fur babies to roam. The amenity center and clubhouse at Harrison Ranch offers a 24 hour gym, heated Olympic size pool, pickleball courts, sports fields and miles of hiking trails. Be sure to take the 3D tour and virtually walk through the property. Easy to show.
Location
State FL
County Manatee
Community Harrison Ranch Ph I-B
Zoning PDMU/NCO
Direction E
Interior
Interior Features Walk-In Closet(s)
Heating Electric
Cooling Central Air
Flooring Carpet, Vinyl
Fireplace false
Appliance Dishwasher, Range, Refrigerator
Laundry Laundry Closet
Exterior
Exterior Feature Sidewalk
Garage Spaces 2.0
Utilities Available Public
Waterfront false
View Y/N 1
Roof Type Shingle
Attached Garage true
Garage true
Private Pool No
Building
Story 1
Entry Level One
Foundation Block
Lot Size Range 0 to less than 1/4
Sewer Public Sewer
Water Public
Structure Type Stucco
New Construction false
Construction Status Inspections
Schools
Elementary Schools Barbara A. Harvey Elementary
Middle Schools Buffalo Creek Middle
High Schools Parrish Community High
Others
Pets Allowed Dogs OK
Senior Community No
Pet Size Extra Large (101+ Lbs.)
Ownership Fee Simple
Monthly Total Fees $9
Acceptable Financing Cash, Conventional
Membership Fee Required Required
Listing Terms Cash, Conventional
Num of Pet 2
Special Listing Condition None
Read Less Info
Want to know what your home might be worth? Contact us for a FREE valuation!

Our team is ready to help you sell your home for the highest possible price ASAP

© 2024 My Florida Regional MLS DBA Stellar MLS. All Rights Reserved.
Bought with NORTHSTAR REALTY
GET MORE INFORMATION




