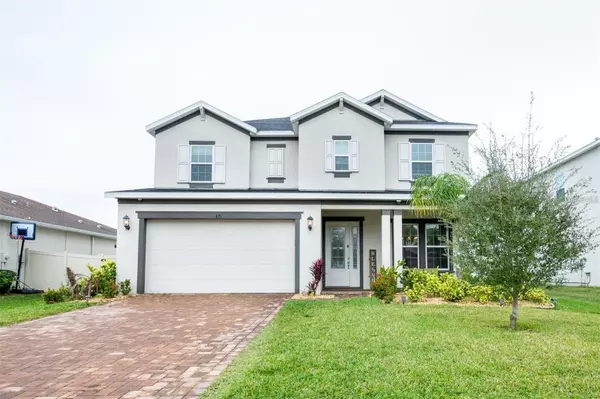For more information regarding the value of a property, please contact us for a free consultation.
Key Details
Sold Price $700,000
Property Type Single Family Home
Sub Type Single Family Residence
Listing Status Sold
Purchase Type For Sale
Square Footage 3,103 sqft
Price per Sqft $225
Subdivision Bayshore Heights Pt Rep
MLS Listing ID U8228461
Sold Date 04/27/24
Bedrooms 4
Full Baths 3
Half Baths 1
Construction Status Inspections
HOA Fees $100/mo
HOA Y/N Yes
Originating Board Stellar MLS
Year Built 2019
Annual Tax Amount $7,998
Lot Size 7,405 Sqft
Acres 0.17
Property Description
This exquisite ENERGY EFFICIENT newer construction home boasts Four spacious bedrooms and three and a half baths plus an amazing bonus room or Movie theater room! The open floor plan makes this home ideal for entertaining. The amount of detail and upgrades to this home makes it turnkey and an effortless move in. entire pool area and landscape and was custom designed by the sellers and is less than 2 years old. Bring your golf cart and enjoy the beach nearby and breathtaking sunsets. The builder thought of everything when designing this home. The attention to detail from beauty and upgrades to the functionality of the home with storage pantry, closets and more. One look at this listing and you’ll be ready to schedule your movers! This home was previously listed however sellers were not quite ready to part with it yet. This is the time to call this STUNNING home YOURS!! Even more stunning in person and storage galore. Schedule your private showing today. This beauty simply will not last!
Location
State FL
County Pinellas
Community Bayshore Heights Pt Rep
Rooms
Other Rooms Bonus Room, Media Room
Interior
Interior Features Ceiling Fans(s), Crown Molding, Eat-in Kitchen, High Ceilings, Kitchen/Family Room Combo, L Dining, Primary Bedroom Main Floor, Open Floorplan, Solid Surface Counters, Solid Wood Cabinets
Heating Central, Electric
Cooling Central Air
Flooring Ceramic Tile, Wood
Fireplace false
Appliance Dishwasher, Disposal, Dryer, Microwave, Range, Refrigerator, Washer
Laundry Laundry Room
Exterior
Exterior Feature Hurricane Shutters
Garage Spaces 3.0
Pool Heated, In Ground
Community Features Golf Carts OK
Utilities Available Cable Connected, Electricity Connected, Sewer Connected, Water Connected
Waterfront false
Roof Type Shingle
Attached Garage true
Garage true
Private Pool Yes
Building
Entry Level Two
Foundation Block
Lot Size Range 0 to less than 1/4
Sewer Public Sewer
Water Public
Structure Type Stucco
New Construction false
Construction Status Inspections
Others
Pets Allowed Yes
HOA Fee Include Common Area Taxes,Maintenance Grounds,Private Road
Senior Community No
Ownership Fee Simple
Monthly Total Fees $100
Acceptable Financing Cash, Conventional, FHA, VA Loan
Membership Fee Required Required
Listing Terms Cash, Conventional, FHA, VA Loan
Special Listing Condition None
Read Less Info
Want to know what your home might be worth? Contact us for a FREE valuation!

Our team is ready to help you sell your home for the highest possible price ASAP

© 2024 My Florida Regional MLS DBA Stellar MLS. All Rights Reserved.
Bought with PRIME INT'L REAL ESTATE GROUP
GET MORE INFORMATION




