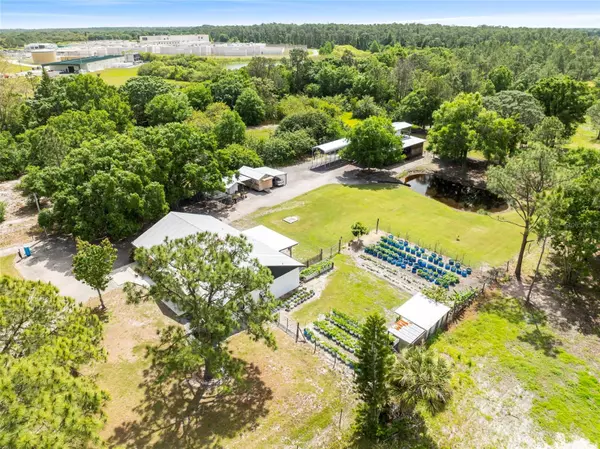For more information regarding the value of a property, please contact us for a free consultation.
Key Details
Sold Price $620,000
Property Type Single Family Home
Sub Type Single Family Residence
Listing Status Sold
Purchase Type For Sale
Square Footage 1,788 sqft
Price per Sqft $346
Subdivision Oakridge Estates
MLS Listing ID K4902476
Sold Date 06/28/24
Bedrooms 4
Full Baths 3
Construction Status Appraisal,Financing,Inspections
HOA Y/N No
Originating Board Stellar MLS
Year Built 1997
Annual Tax Amount $1,568
Lot Size 5.100 Acres
Acres 5.1
Property Description
5 acre MINI FARM! LET THIS 5 ACRE PARCEL PRODUCE ALL THE FOOD YOU WANT! This well Maintained 4 bedroom 3 full bath concrete block home on 5 ACRES has SO MUCH TO OFFER! The home was freshly painted inside with new carpeting in the bedrooms and new laminate in all the living area just last year! There is a 12x35 metal RV carport with electric hook. There is a 36x46 TWO story barn with three stalls, and a 13x16 tack room. This barn could easily be converted into 4-5 stalls. There is also an enclosed 13x14 room above the barn with French doors opening onto 2 patios. The open front patio is 13x10. The back 13x14 patio is covered & lends panoramic views of the land. There is a winterized 10x14 Robin shed, another 10x20 storage shed with a 12x20 lean to that could hold a vehicle. There is also a gun range, a huge fully irrigated garden area with its own shed! The home offers a split bedroom plan. The 4th bedroom on the other side of the home could easily be an in-house "in-law" bedroom with a bath & sitting room. The sitting room could even be converted into a 5th bedroom if needed! There is also an attached garage. The land is fully cleared with grass for animals, chicken pens, and is completely hog-wire fenced, nicely landscaped with gravel & slag driveways. The beautiful garden area will grown ALL THE FOOD YOU DESIRE! THERE IS SO MUCH MORE THIS PROPERTY HAS TO OFFER!
Location
State FL
County Polk
Community Oakridge Estates
Direction W
Rooms
Other Rooms Inside Utility, Interior In-Law Suite w/No Private Entry
Interior
Interior Features Ceiling Fans(s), Living Room/Dining Room Combo, Primary Bedroom Main Floor
Heating Central
Cooling Central Air
Flooring Carpet, Ceramic Tile, Laminate
Fireplace false
Appliance Dishwasher, Disposal, Electric Water Heater, Microwave, Range, Refrigerator, Washer
Laundry Inside
Exterior
Exterior Feature Other
Garage Spaces 1.0
Fence Fenced
Utilities Available Electricity Connected
Waterfront false
Roof Type Metal
Porch Covered, Rear Porch
Attached Garage true
Garage true
Private Pool No
Building
Lot Description In County, Paved, Zoned for Horses
Story 1
Entry Level One
Foundation Slab
Lot Size Range 5 to less than 10
Sewer Septic Tank
Water Well
Structure Type Block
New Construction false
Construction Status Appraisal,Financing,Inspections
Schools
Elementary Schools Ben Hill Griffin Elem
Middle Schools Frostproof Middle Se
High Schools Frostproof Middle - Senior High
Others
Pets Allowed Yes
Senior Community No
Ownership Fee Simple
Acceptable Financing Cash, Conventional, FHA, USDA Loan, VA Loan
Listing Terms Cash, Conventional, FHA, USDA Loan, VA Loan
Special Listing Condition None
Read Less Info
Want to know what your home might be worth? Contact us for a FREE valuation!

Our team is ready to help you sell your home for the highest possible price ASAP

© 2024 My Florida Regional MLS DBA Stellar MLS. All Rights Reserved.
Bought with ESTELLE SULLIVAN REALTY, LLC
GET MORE INFORMATION




