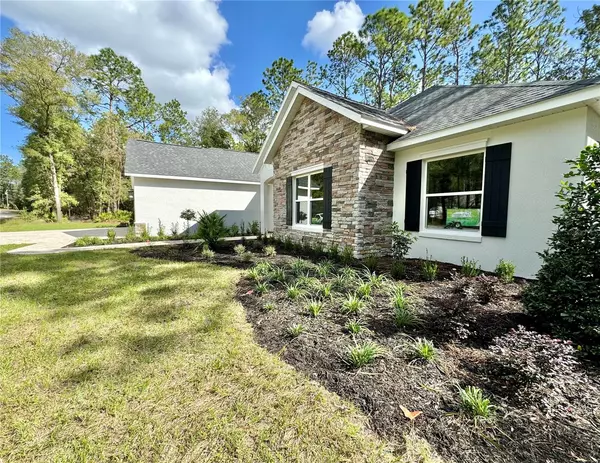For more information regarding the value of a property, please contact us for a free consultation.
Key Details
Sold Price $650,000
Property Type Single Family Home
Sub Type Single Family Residence
Listing Status Sold
Purchase Type For Sale
Square Footage 2,466 sqft
Price per Sqft $263
Subdivision Rainbow Springs Forest
MLS Listing ID OM688798
Sold Date 11/01/24
Bedrooms 4
Full Baths 3
HOA Fees $19/ann
HOA Y/N Yes
Originating Board Stellar MLS
Year Built 2024
Annual Tax Amount $926
Lot Size 1.110 Acres
Acres 1.11
Lot Dimensions 154x313
Property Description
You will "Fall" in love with this Deluxe Ruby model located in the beautiful Rainbow Springs Forest subdivision. This 1+ acre lot is professionally landscaped and irrigated with a paver driveway and plenty of trees left for privacy. Inside the home boost lots of light, open concept, with 10' heigh ceilings and crown molding. Impressive kitchen includes stainless appliances, bar fridge, built in micro/oven combo, and cooktop. Miles of counter space and island seating makes this kitchen perfect for entertaining. Two walk-in closets in master suite, stylish bathroom with multiple shower heads. Ample cabinets in the laundry room, built-ins in the pantry, massive garage, and great sized back lanai are just a few extras. The only thing missing in this home is YOU!
Location
State FL
County Marion
Community Rainbow Springs Forest
Zoning R1
Interior
Interior Features Cathedral Ceiling(s), Ceiling Fans(s), Eat-in Kitchen, High Ceilings, Kitchen/Family Room Combo, Open Floorplan, Primary Bedroom Main Floor, Tray Ceiling(s), Walk-In Closet(s)
Heating Heat Pump
Cooling Central Air
Flooring Tile
Fireplace false
Appliance Bar Fridge, Built-In Oven, Cooktop, Dishwasher, Electric Water Heater, Microwave, Range Hood, Refrigerator, Touchless Faucet
Laundry Inside, Laundry Room
Exterior
Exterior Feature Irrigation System, Other
Garage Spaces 3.0
Utilities Available Other
Amenities Available Clubhouse, Fitness Center
Waterfront false
Roof Type Shingle
Attached Garage true
Garage true
Private Pool No
Building
Entry Level One
Foundation Slab
Lot Size Range 1 to less than 2
Builder Name Crouch Homes LLC
Sewer Septic Tank
Water Well
Structure Type Block,Stucco
New Construction true
Others
Pets Allowed No
Senior Community No
Ownership Fee Simple
Monthly Total Fees $19
Acceptable Financing Cash, Conventional, FHA, USDA Loan, VA Loan
Membership Fee Required Required
Listing Terms Cash, Conventional, FHA, USDA Loan, VA Loan
Special Listing Condition None
Read Less Info
Want to know what your home might be worth? Contact us for a FREE valuation!

Our team is ready to help you sell your home for the highest possible price ASAP

© 2024 My Florida Regional MLS DBA Stellar MLS. All Rights Reserved.
Bought with CROUCH REALTY LLC
GET MORE INFORMATION




