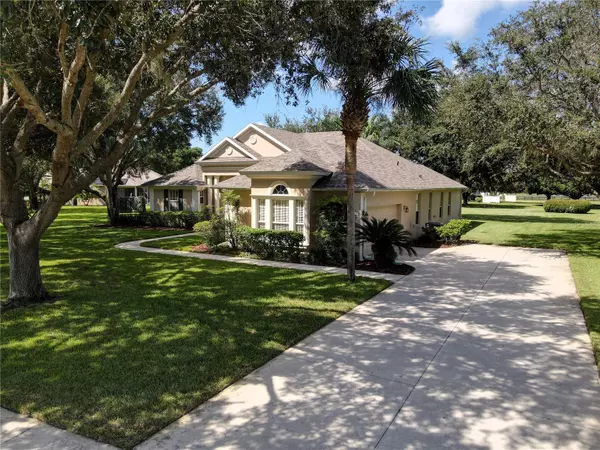For more information regarding the value of a property, please contact us for a free consultation.
Key Details
Sold Price $615,000
Property Type Single Family Home
Sub Type Single Family Residence
Listing Status Sold
Purchase Type For Sale
Square Footage 2,274 sqft
Price per Sqft $270
Subdivision Laurels Mount Dora 45/98
MLS Listing ID G5087468
Sold Date 11/04/24
Bedrooms 3
Full Baths 2
Construction Status Appraisal,Financing,Inspections
HOA Fees $18
HOA Y/N Yes
Originating Board Stellar MLS
Year Built 2005
Annual Tax Amount $3,426
Lot Size 1.000 Acres
Acres 1.0
Property Description
Enjoy the grandeur of your new saltwater pool home on one acre of land that is lush and green with a front yard lake view. This home is open, flows comfortably from one room to the other, and is very well cared for. A beautiful saltwater pool is visible as you enter the home. The enclosed patio is large enough for entertaining the neighbors and family. Feel secure with a 2022 roof, 2023 HVAC system, 2022 pool pump, the septic pumped in 2024, well filter tank replaced in 2022, a termite bond, and the exterior of the home painted in 2022. The property is fully irrigated and well manicured. Your primary retreat is spacious with an ensuite that has double vanities a walk in shower and soaking tub and double closets. The guests rooms are well appointed and share a bath. Find plenty of cabinets and countertop space in your kitchen and butler's pantry. The laundry room comes with the washer and dryer and has extra storage as does the oversized two car garage. Look no further than the Laurels of Mount Dora for your next home! Just minutes from downtown Mount Dora.
Location
State FL
County Orange
Community Laurels Mount Dora 45/98
Zoning R-CE-C
Interior
Interior Features Ceiling Fans(s), Coffered Ceiling(s), Eat-in Kitchen, High Ceilings, Open Floorplan, Solid Wood Cabinets, Split Bedroom, Walk-In Closet(s), Window Treatments
Heating Central
Cooling Central Air
Flooring Carpet, Ceramic Tile
Fireplace false
Appliance Dishwasher, Disposal, Dryer, Electric Water Heater, Microwave, Range, Refrigerator, Washer, Water Filtration System
Laundry Laundry Room
Exterior
Exterior Feature French Doors, Irrigation System, Lighting
Garage Spaces 2.0
Pool Auto Cleaner, Child Safety Fence, Heated, In Ground, Salt Water, Screen Enclosure
Community Features Association Recreation - Lease
Utilities Available BB/HS Internet Available, Electricity Connected
Waterfront false
View Y/N 1
Roof Type Shingle
Porch Screened
Attached Garage true
Garage true
Private Pool Yes
Building
Entry Level One
Foundation Slab
Lot Size Range 1 to less than 2
Sewer Septic Tank
Water Well
Architectural Style Contemporary
Structure Type Concrete,Stucco
New Construction false
Construction Status Appraisal,Financing,Inspections
Others
Pets Allowed Yes
Senior Community No
Ownership Fee Simple
Monthly Total Fees $37
Acceptable Financing Cash, Conventional, FHA, VA Loan
Membership Fee Required Required
Listing Terms Cash, Conventional, FHA, VA Loan
Special Listing Condition None
Read Less Info
Want to know what your home might be worth? Contact us for a FREE valuation!

Our team is ready to help you sell your home for the highest possible price ASAP

© 2024 My Florida Regional MLS DBA Stellar MLS. All Rights Reserved.
Bought with STELLAR NON-MEMBER OFFICE
GET MORE INFORMATION




